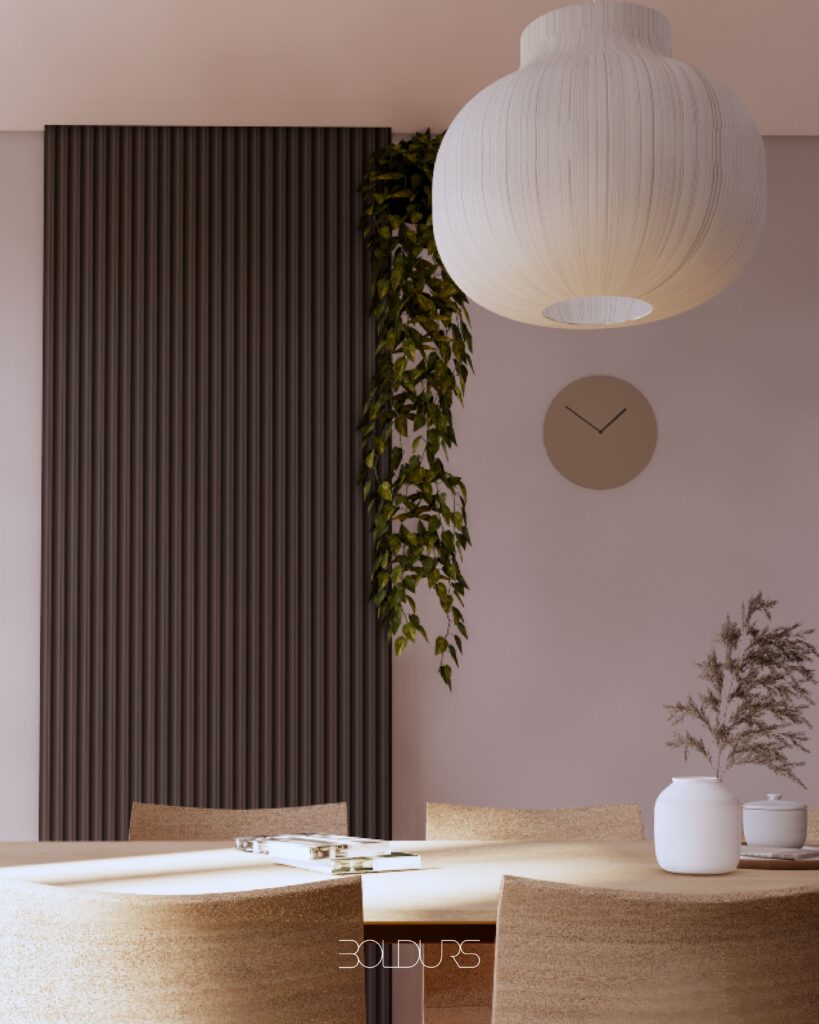
ABOUT THE PROJECT
Square footage: 30 m² (only living and dining room considered)
Type of object: Apartment
Type of project: Furnishing
Year of design: 2023
In compact apartments, space constraints often demand more versatility than initially anticipated. Living rooms, in particular, must adapt to our evolving needs. With the arrival of a child, a simple play mat may suffice initially, but soon, a designated play area becomes essential. When COVID hits, we may need a desk corner to work from home. And when the urge to prioritize fitness strikes, accommodating gym equipment becomes imperative. Life’s journey is a perpetual adaptation cycle, presenting us with ever-changing challenges.
CHALLENGES
This time, the challenge was to provide space for
a work corner,
a place for drying laundry,
a place for an exercise bike or a treadmill,
a place for green plants,
a place for a playroom/gym, and,
of course, enough storage space.
When you examine the “before” floor plan, you might initially believe it functions perfectly. However, this layout only served as a living room and dining room. Although it offered ample play space and a central gym area, it posed challenges. The central location, being the most traffic spot, and the need to maintain an unobstructed view of the television, made it less than ideal for placing an exercise bike, a computer desk, or a children’s tent. The laundry rack didn’t have its place but landed where there was room. One parent used the dining room table as a workspace. Although television viewing is infrequent, they desire space for exercise equipment such as the exercising bike or a treadmill.
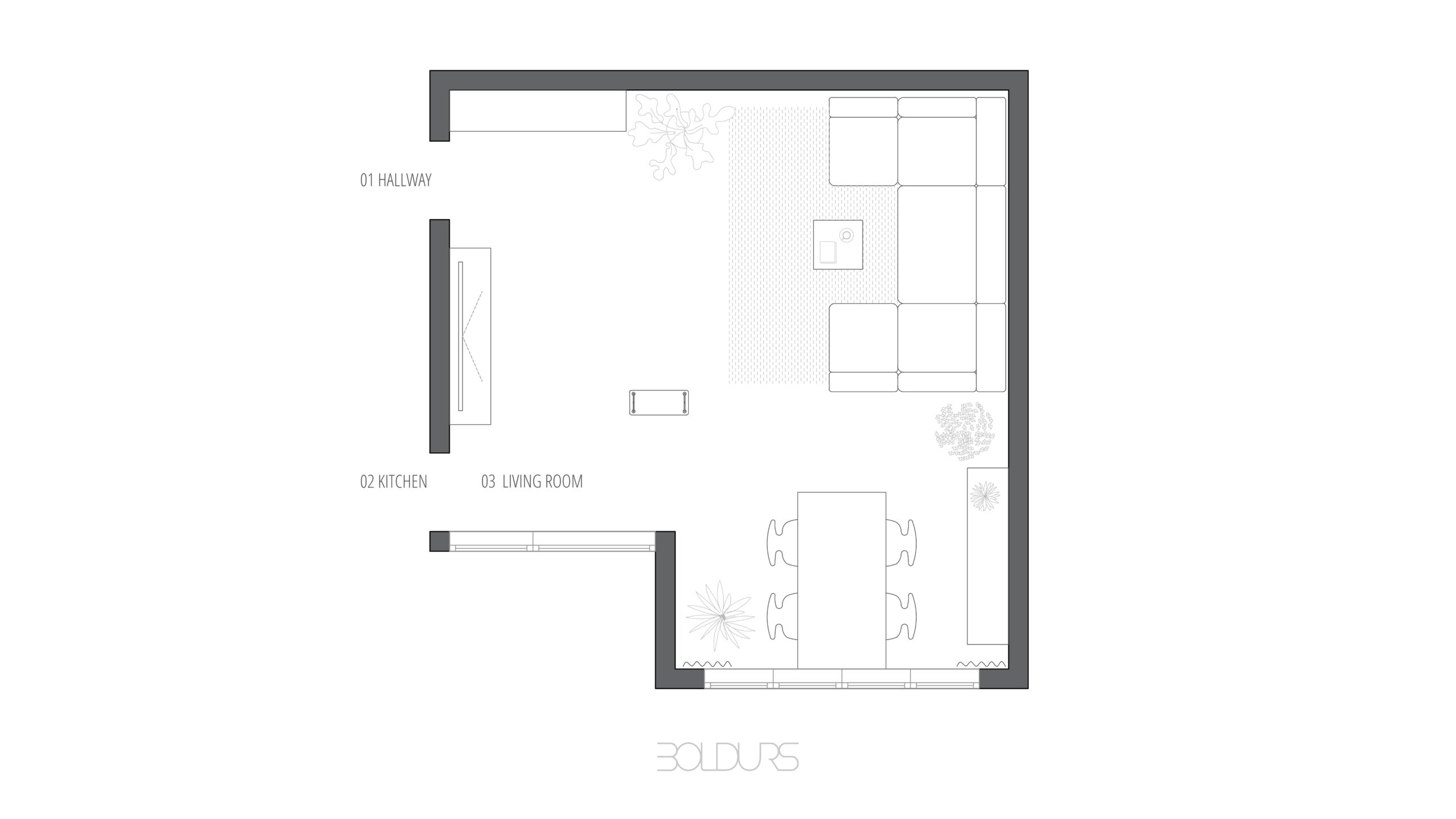
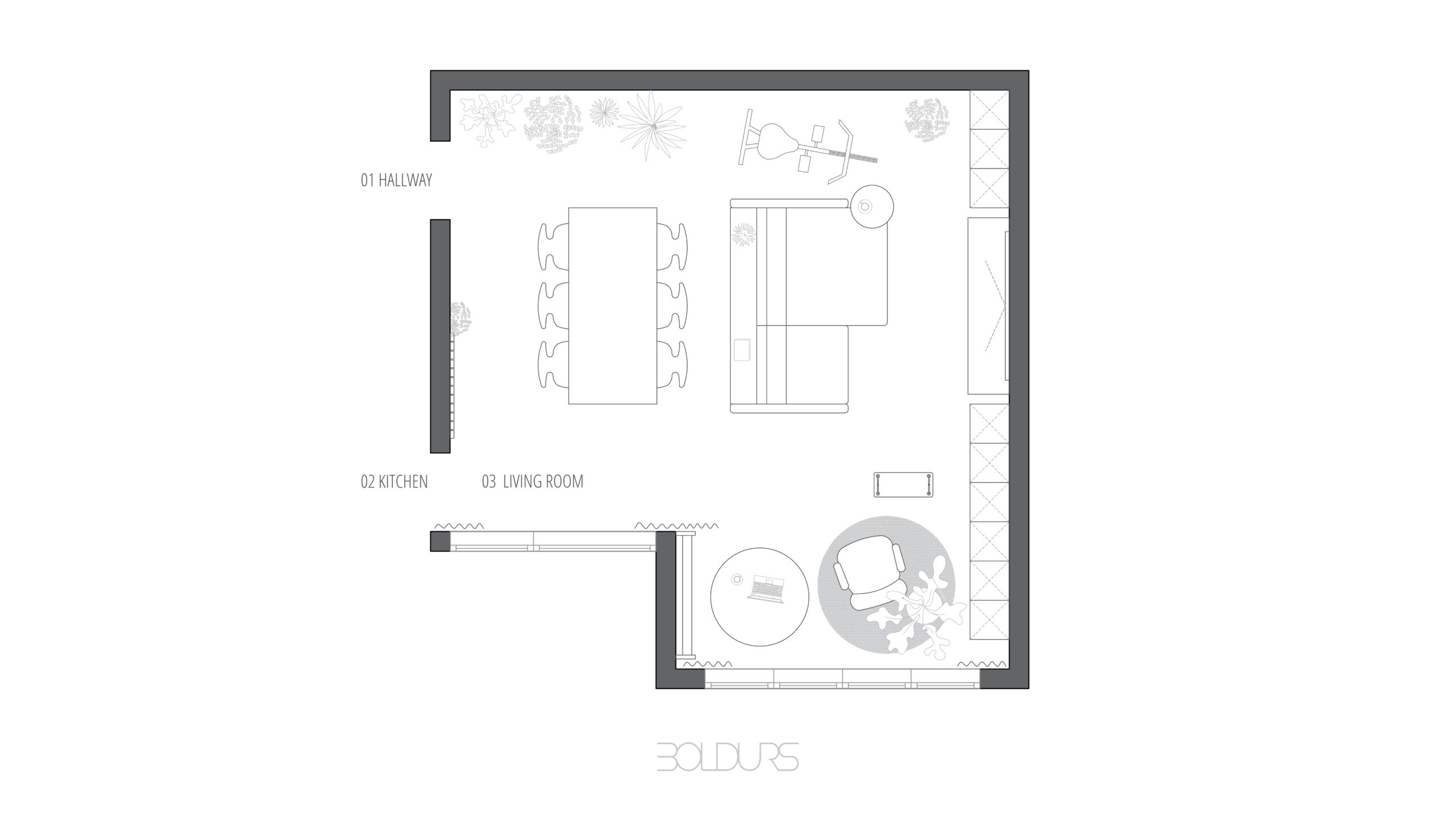
SOLUTION
We played around with a few possible layouts, but the space shaped in the letter “L” offers a solution for itself. We therefore designed the layout that offers a space that effortlessly accommodates our dynamic lifestyle.
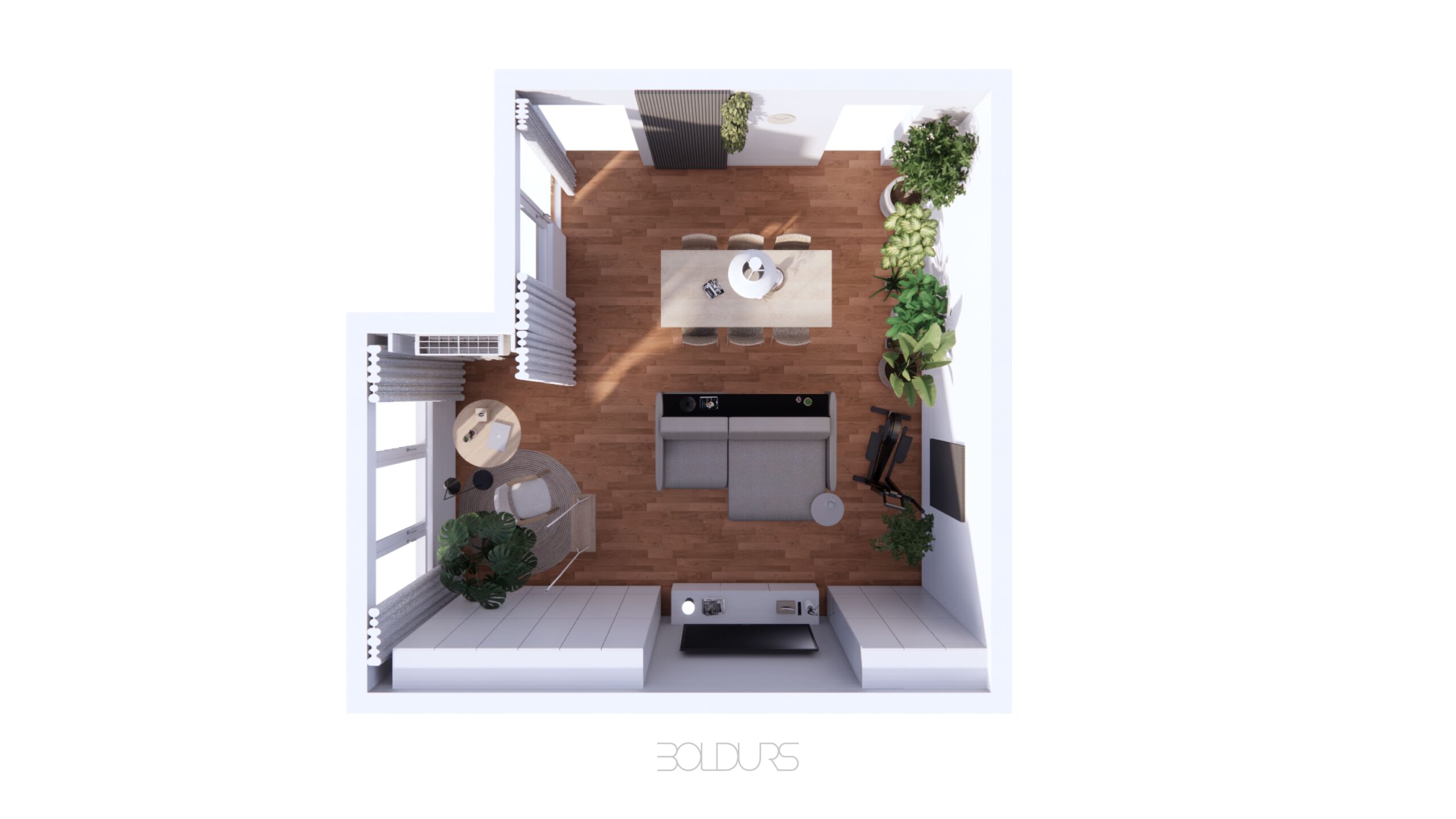
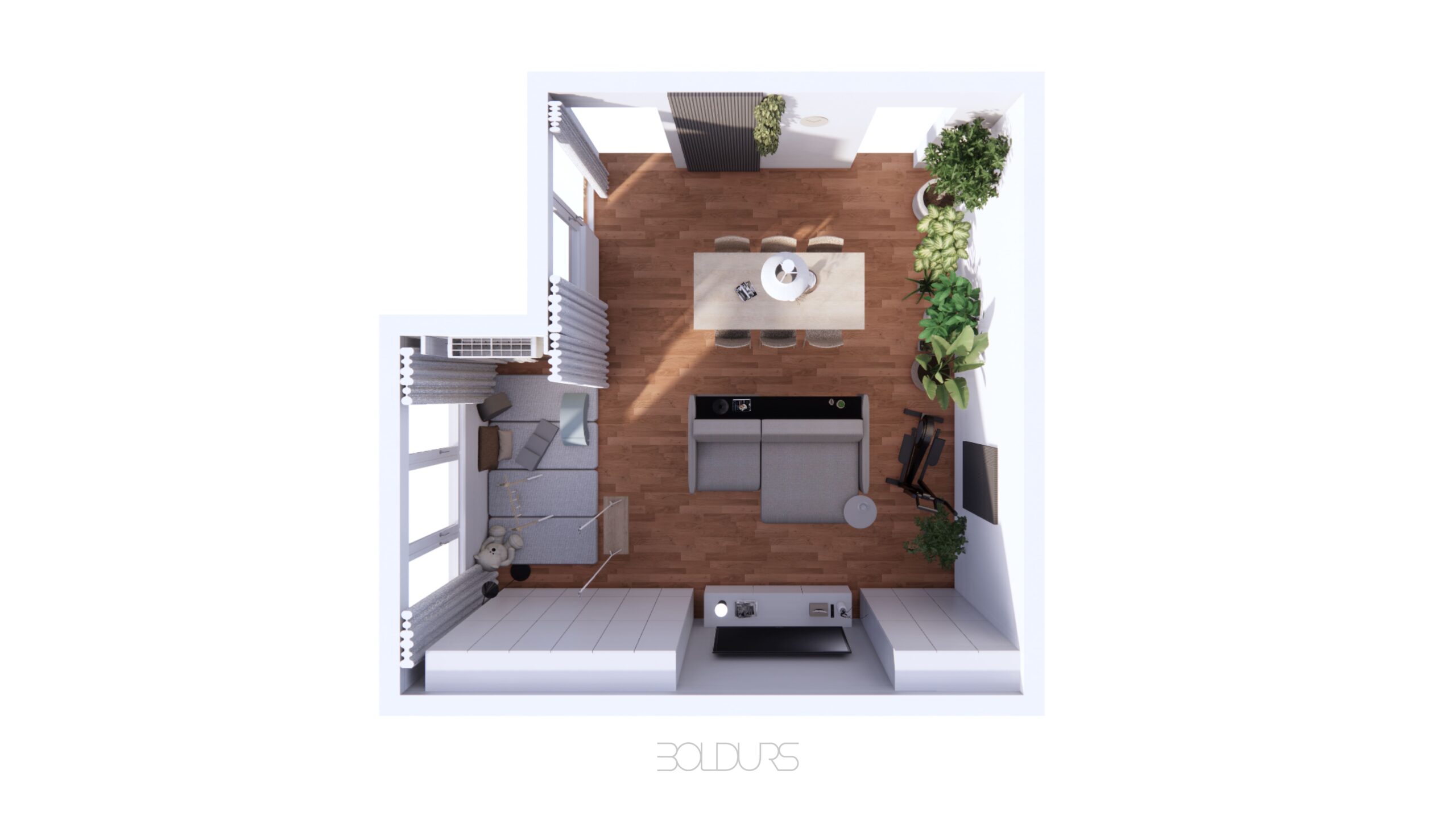
Dining table and sofa
The center of the room was previously empty – otherwise spacious, but with all the functions that the room was supposed to have, very unused. That is why, we placed a dining table in the center, where many people can easily gather during celebrations, etc. The dining table still has enough daylight, but at the same time, it is closer to the kitchen. Next to the table is a compact but very spacious sofa that can be extended into a bed for comfortable TV viewing for the whole family or as a bed for guests.
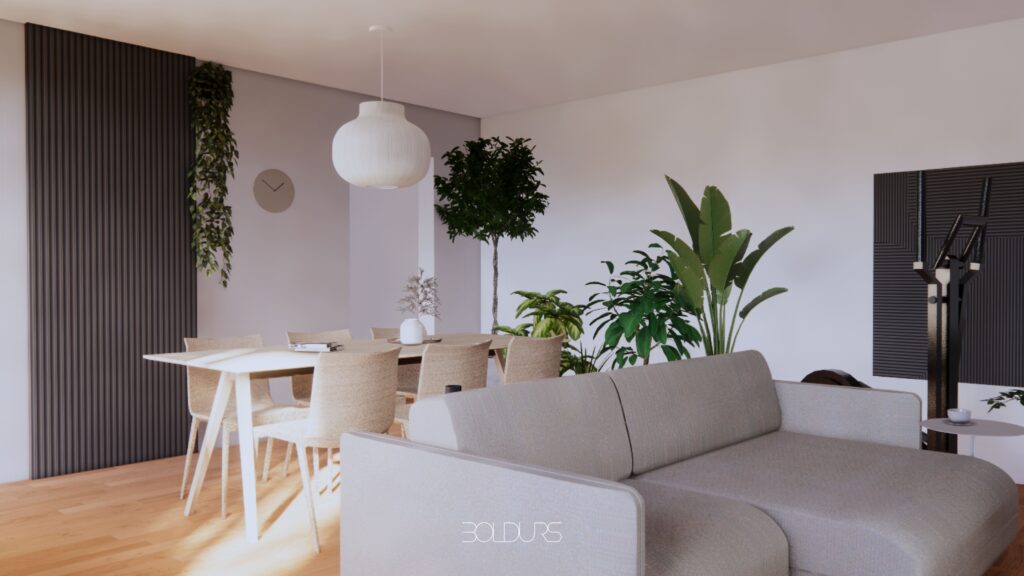
Storage
We placed all the storage surfaces and the television along the longest wall. Here, everything finds its place, ensuring clutter is kept at bay. In this way, large green plants, become the main decorative element.
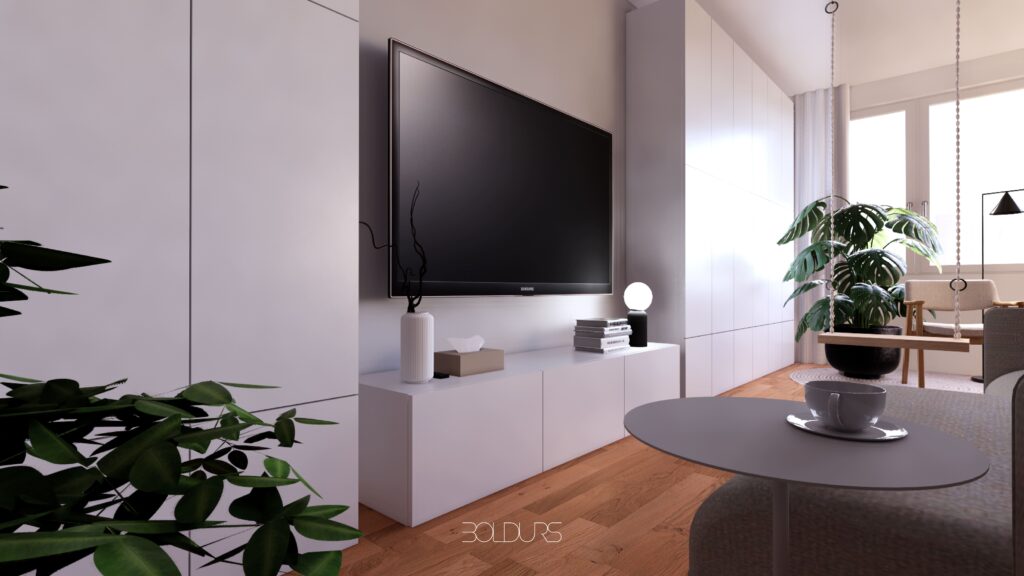
Drying laundry
We decided to get rid of large and awkward laundry racks. According to the new system, most of the laundry will be dried in the dryer, and we have provided a vertical rack next to the wall under the air conditioner, where clothes that cannot be machine-dried can be dried on air. Clotheslines are installed in two rows for maximum efficiency, and we see an important advantage in the fact that they are hidden from view.
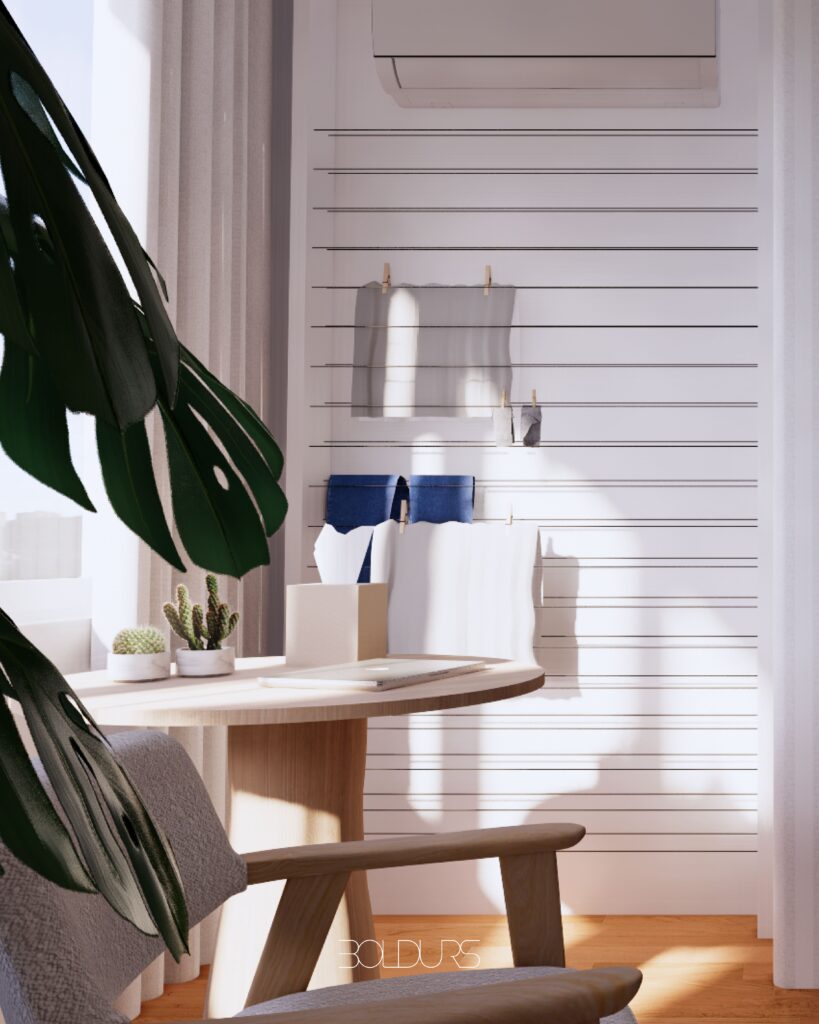
Greenery
Large green plants need a lot of space.
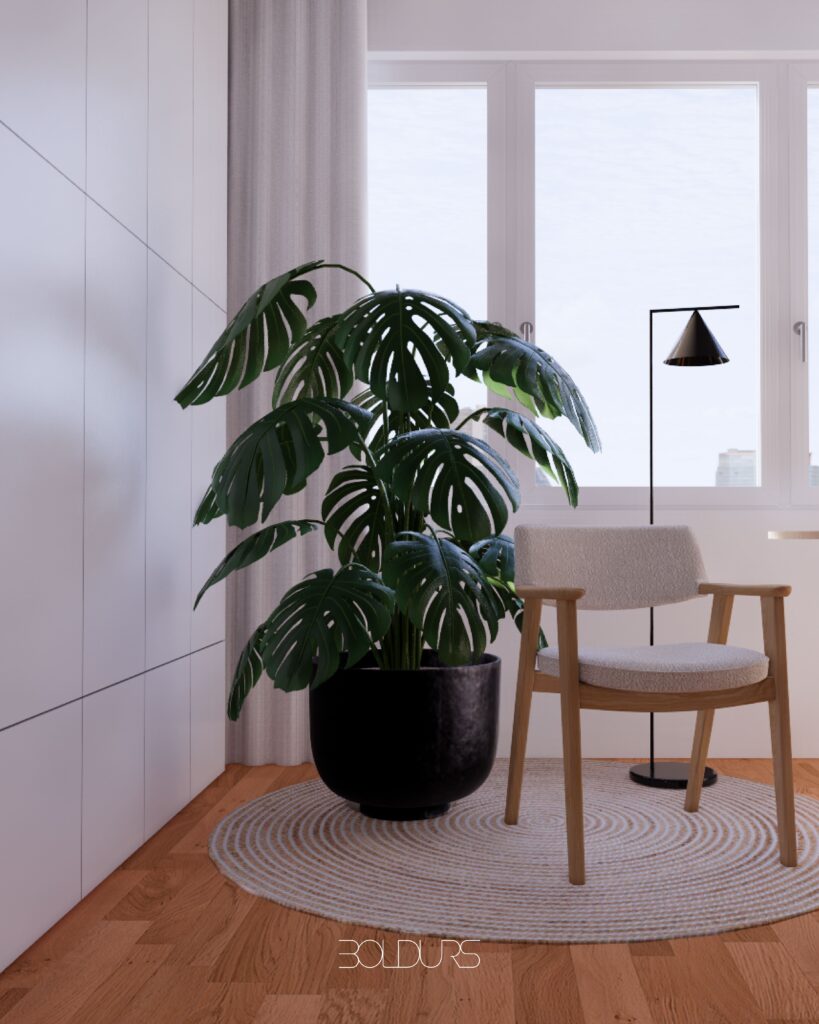
Many large green plants need even more space. And something to light them up.
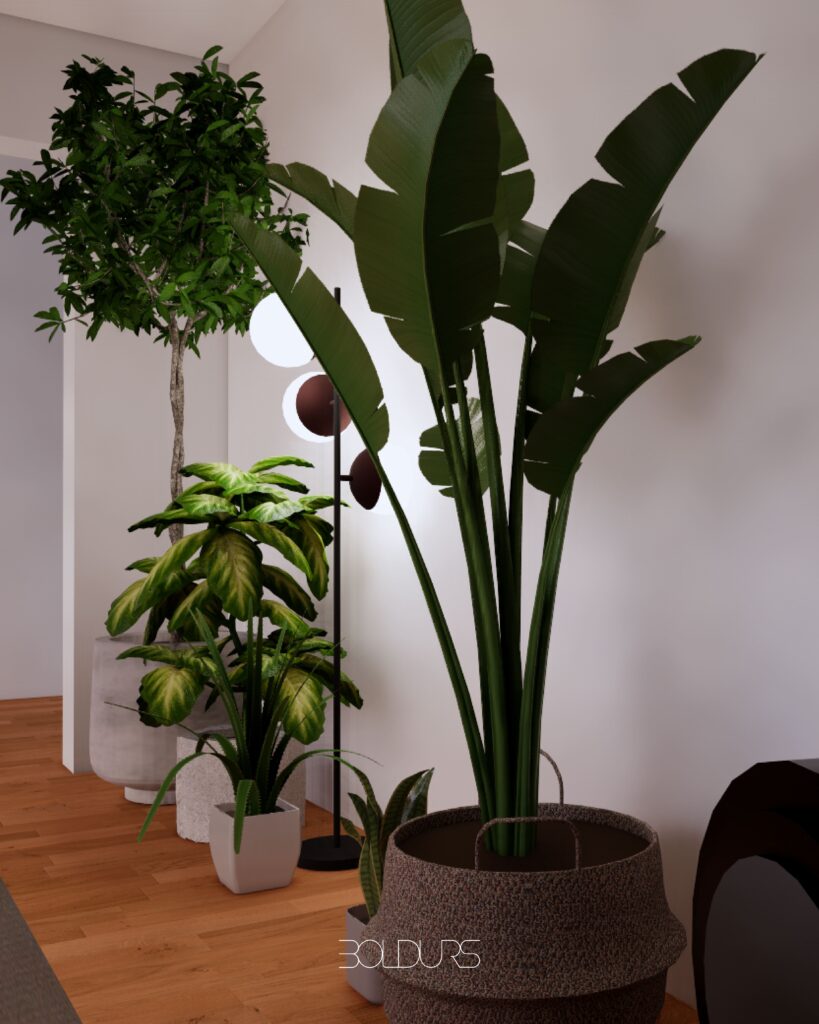
A chameleon in space allows flexibility
And now to the corner by the window, which represents the chameleon in this room. At first, it can serve as a nice spot for green plants, a desk, or a treadmill. When a child joins the family, this can become a great corner for cuddling and playing. The occupants would keep tripping over toys on the floor in its original layout, but this corner also allows for some mess or Indian tent setups. If needed, the corner can also be covered with a curtain or a more solid room divider. The time will show.
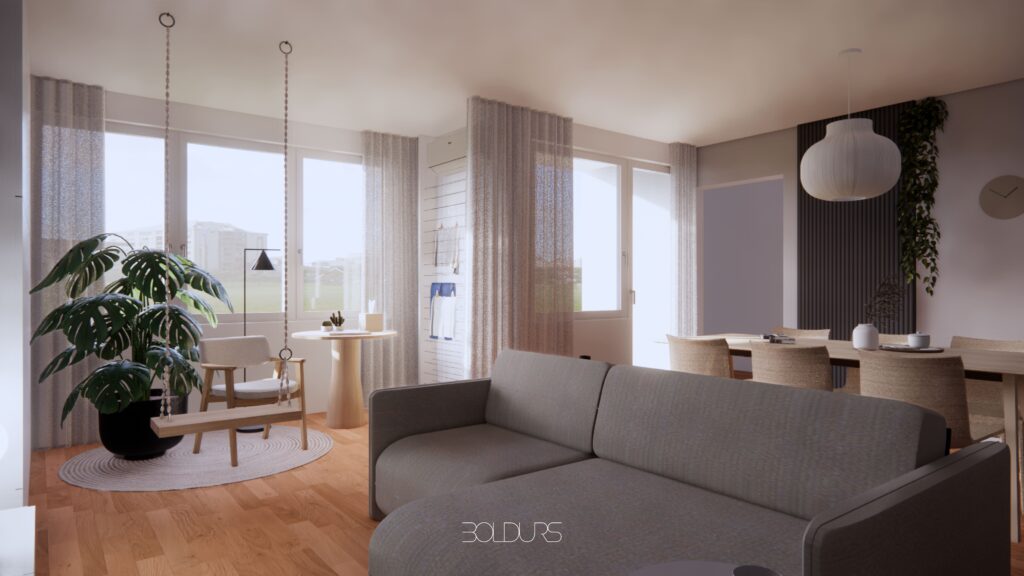
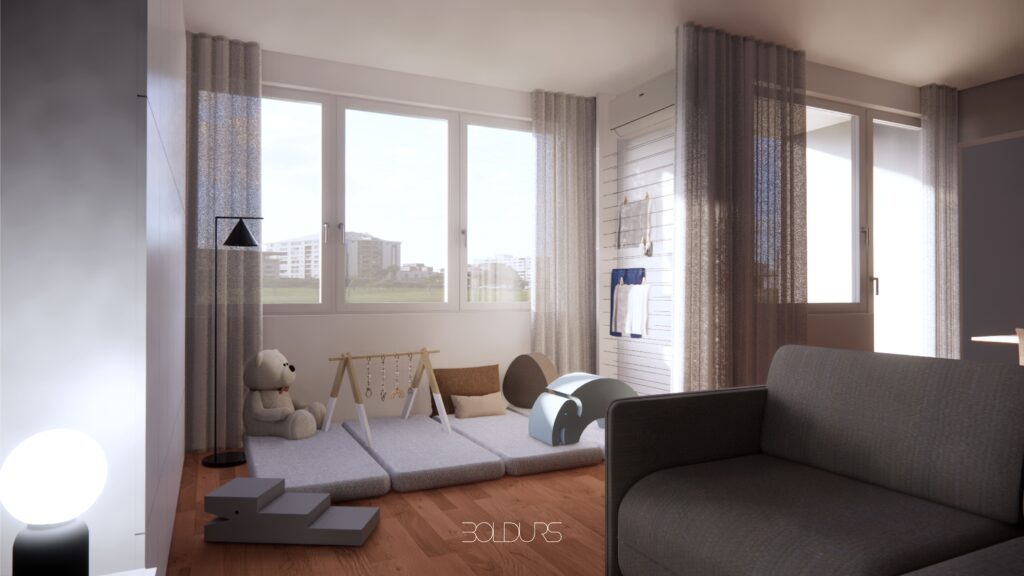
As you can see, we dedicated the center of the room to the basic functions – socializing, dining, and watching TV. The corner by the window will always be available for the functions that will be most important in a certain period of life.
_____
Hello. new here?
I am Urška Masten Bohmec and I do those witchy things with interiors.
I help you change the way you live, travel, and feel inside the space.
You are welcome to contact me if you would like to take your interior design project to the next level.
