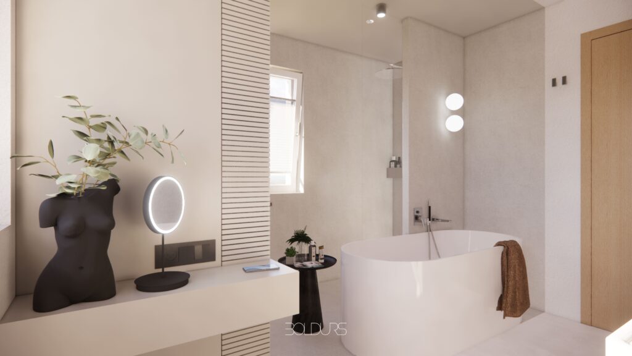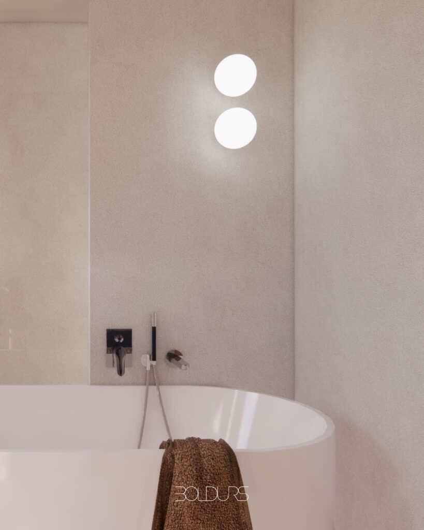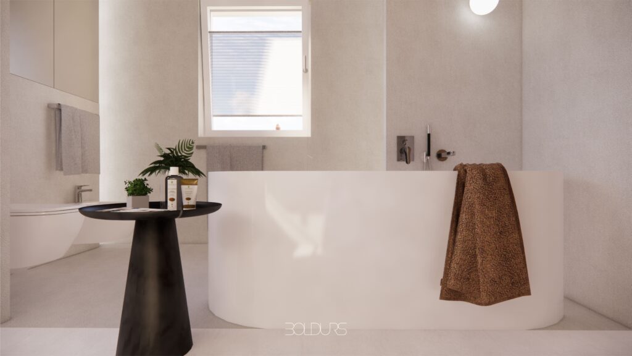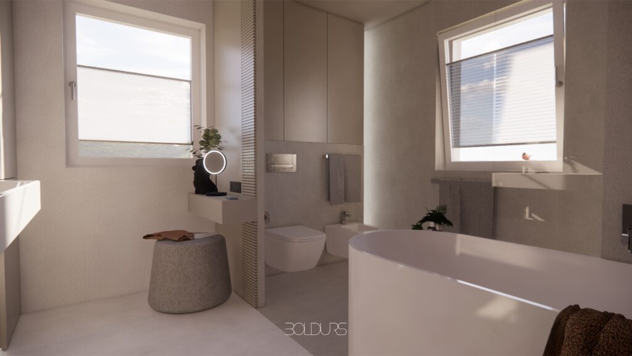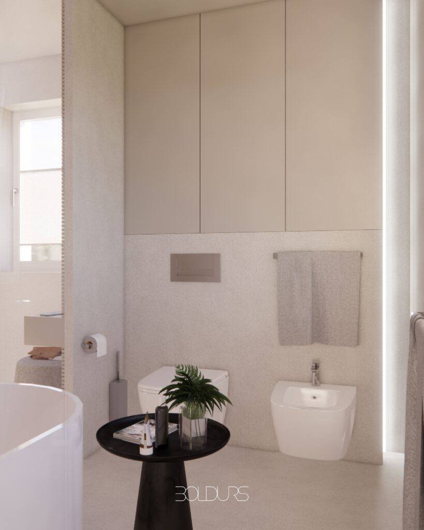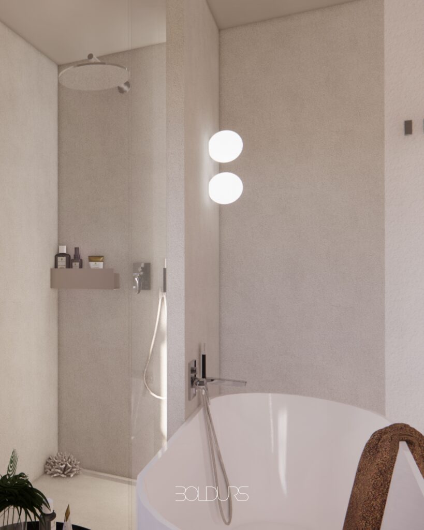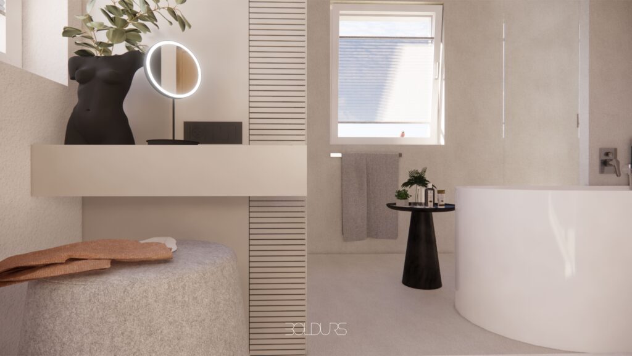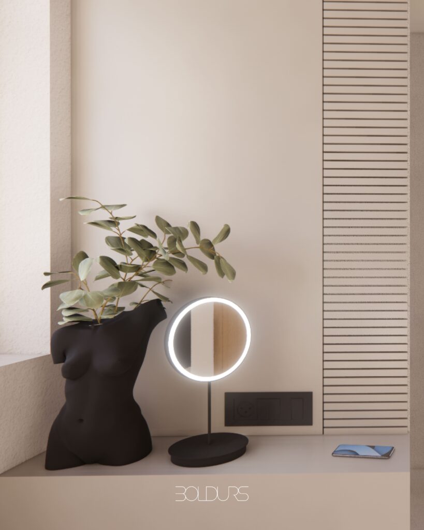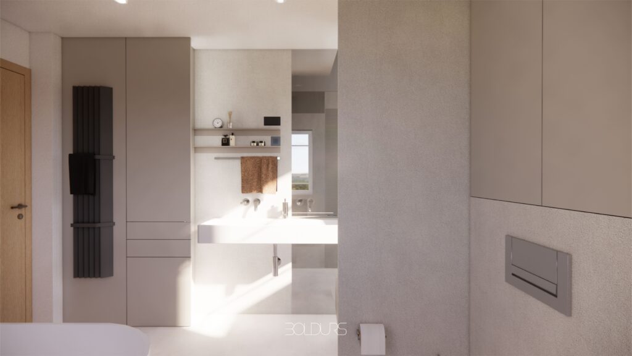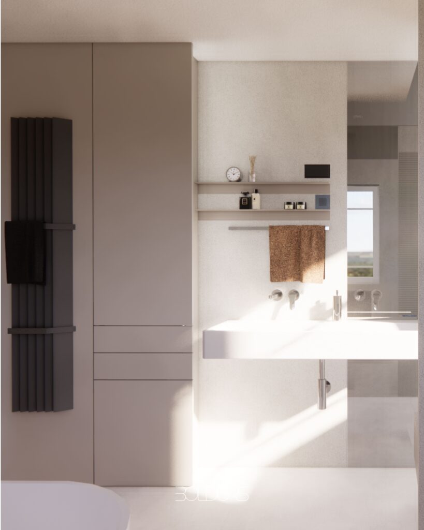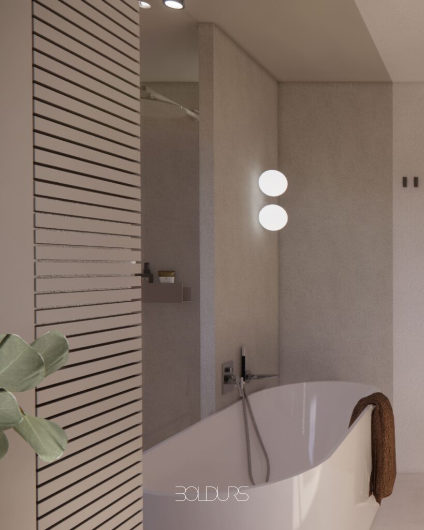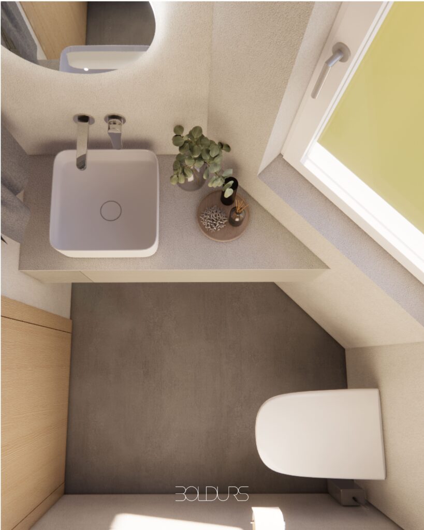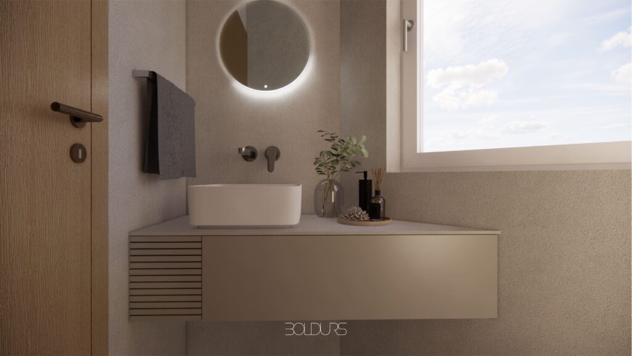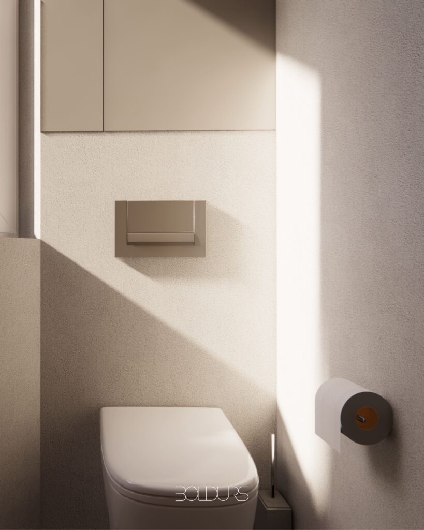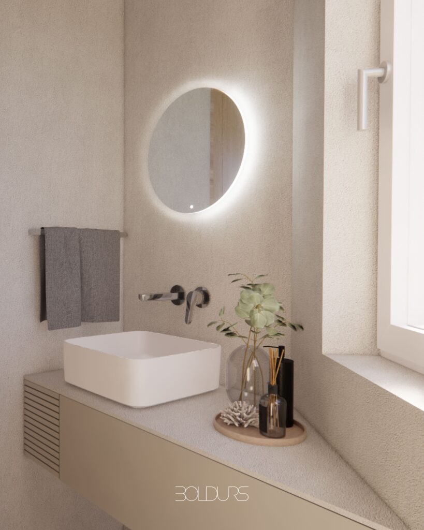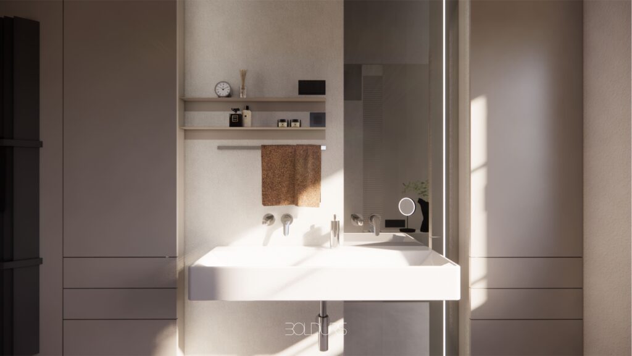
ABOUT THE PROJECT
Square footage: Bathroom: 10.5 m² , WC 1.8 m²
Type of object: Single-family house
Type of project: Complete renovation
Year of design: 2022
There is a time when you have to say goodbye to outdated fixtures and hello to modern elegance with a comprehensive renovation project.
Imagine soaking away the day’s stresses in a sleek free-standing bathtub or reveling in the convenience of a spacious walk-in shower, enjoying the soothing ambiance of soft lighting, maybe with a glass of wine in your hands.
But the indulgence doesn’t stop there. Embrace the future of hygiene with a hanging hygienic toilet bowl (with bidet function), offering unparalleled cleanliness and convenience. Paired with a wall-mounted double basin and a full-length mirror, mornings will be a breeze as you and your partner prepare for the day ahead in style and comfort.
The shower area, toilet, and bidet are discreetly separated from the washbasin area by a wall, which ensures intimacy without compromising on aesthetics. Furniture is tailored to owners’ wishes and needs, ensuring that every inch of a bathroom is maximized to its fullest potential.
The micro-topping that adorns both walls and floors, exudes sophistication, and makes it easy to maintain.
Well, sometimes it’s just thoughts and ideas, and sometimes thoughts and ideas turn into reality.
FLOOR PLAN | before and after
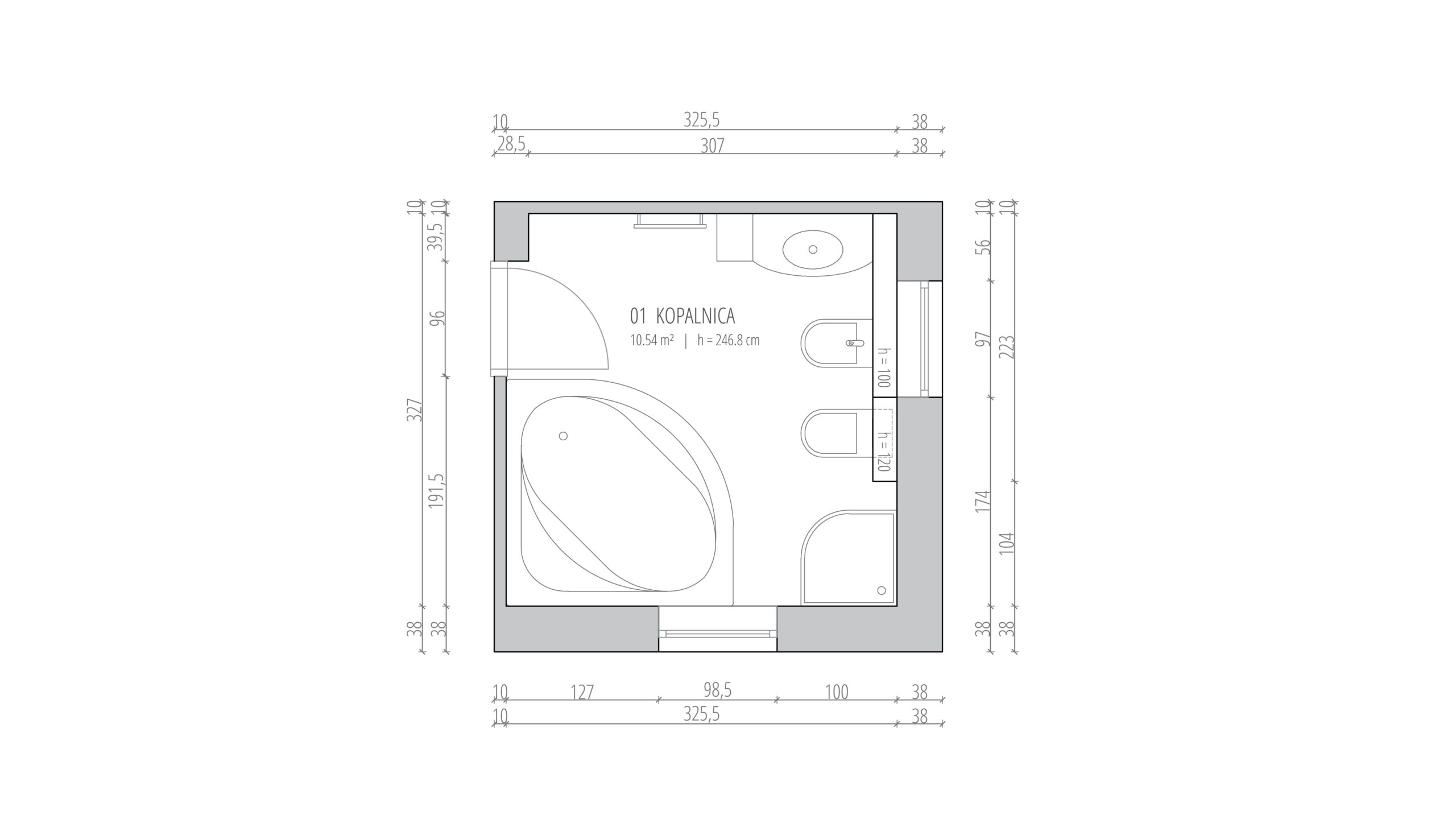
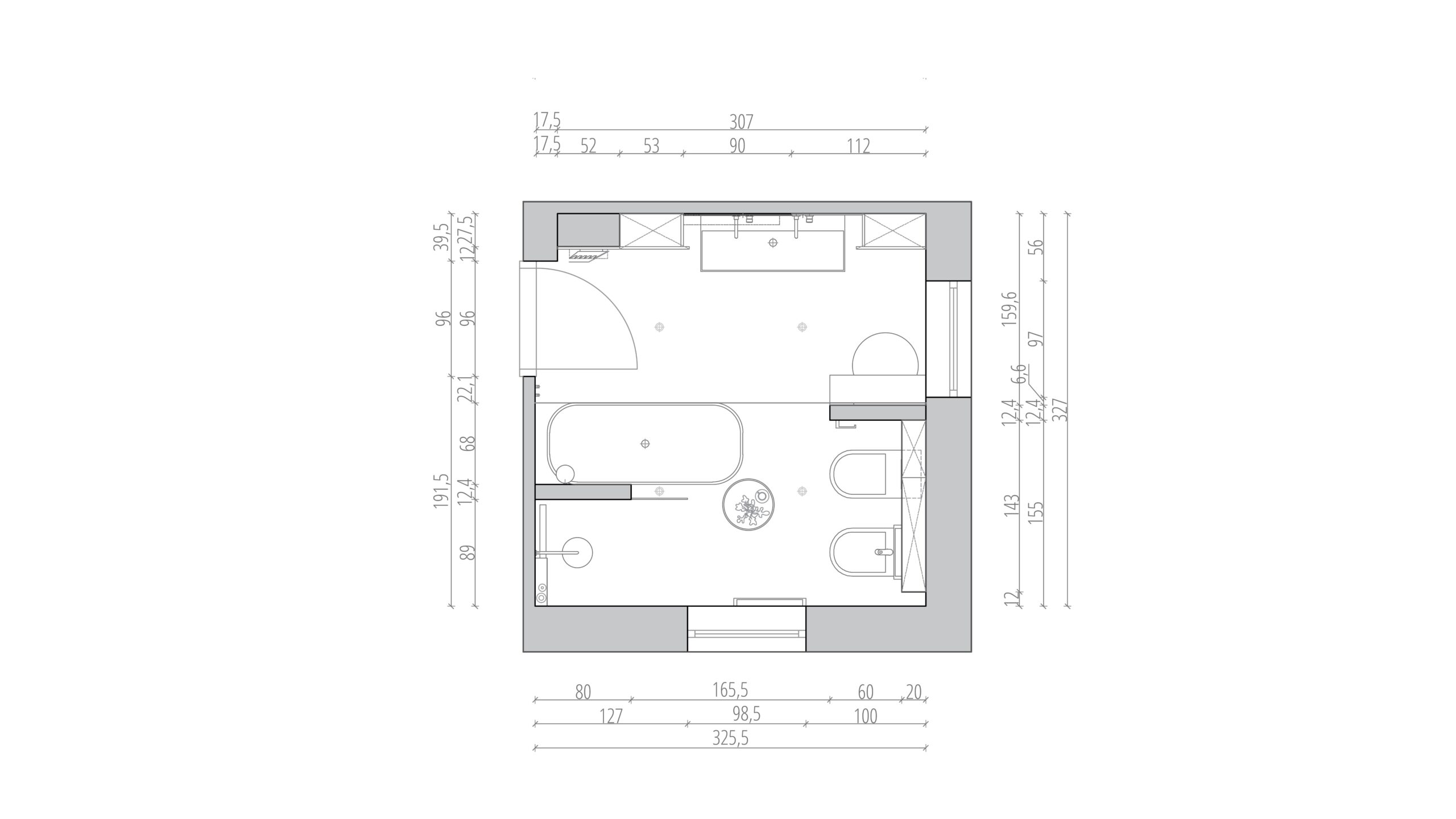
GALLERY | 3D visualization
Are you ready to turn your master bathroom into a luxurious retreat? Don’t wait any longer. Turn your daily routine into a luxurious escape and rediscover the pleasure of relaxation and rejuvenation in the comfort of your own home.
_____
Hello. new here?
I am Urška Masten Bohmec and I do those witchy things with interiors.
I help you change the way you live, travel, and feel inside the space.
You are welcome to contact me if you would like to take your interior design project to the next level.

