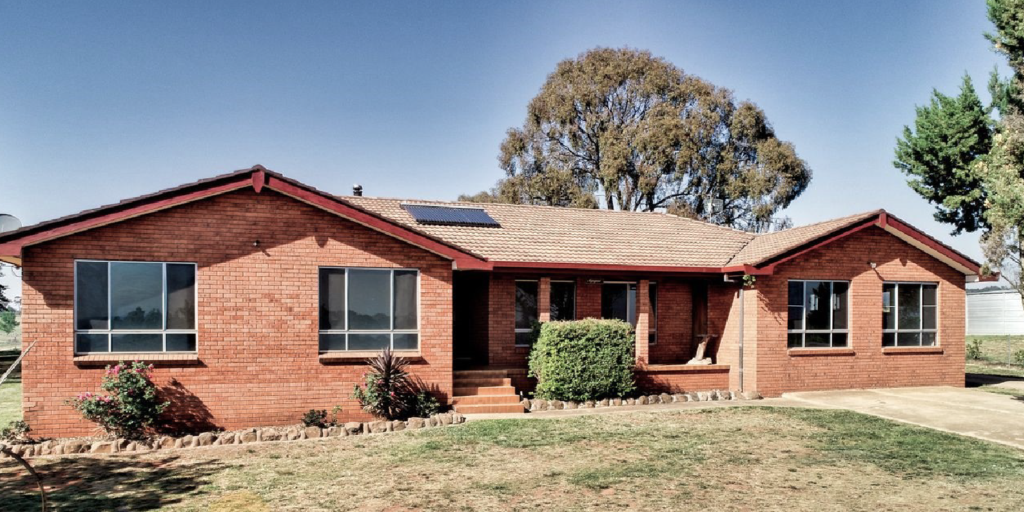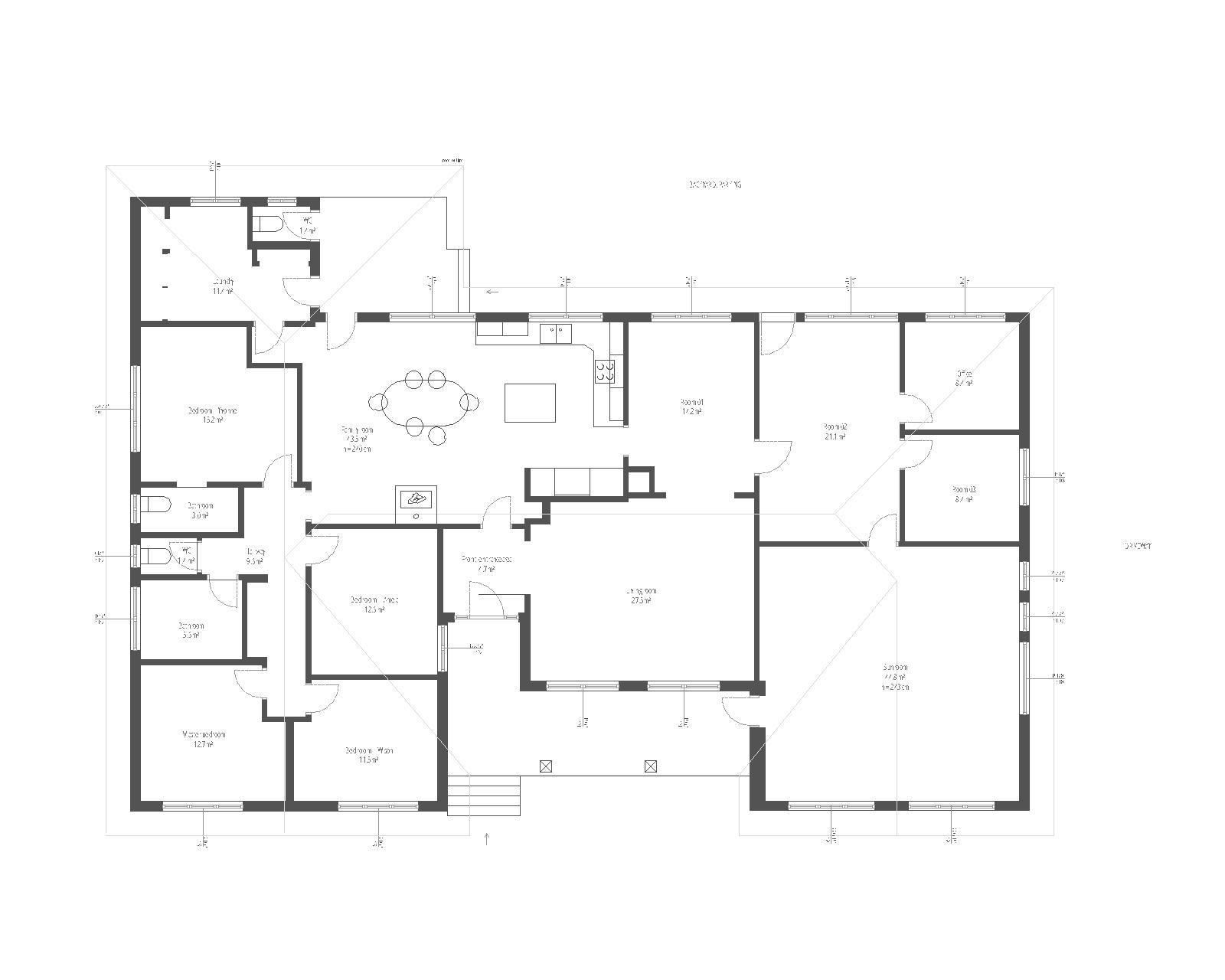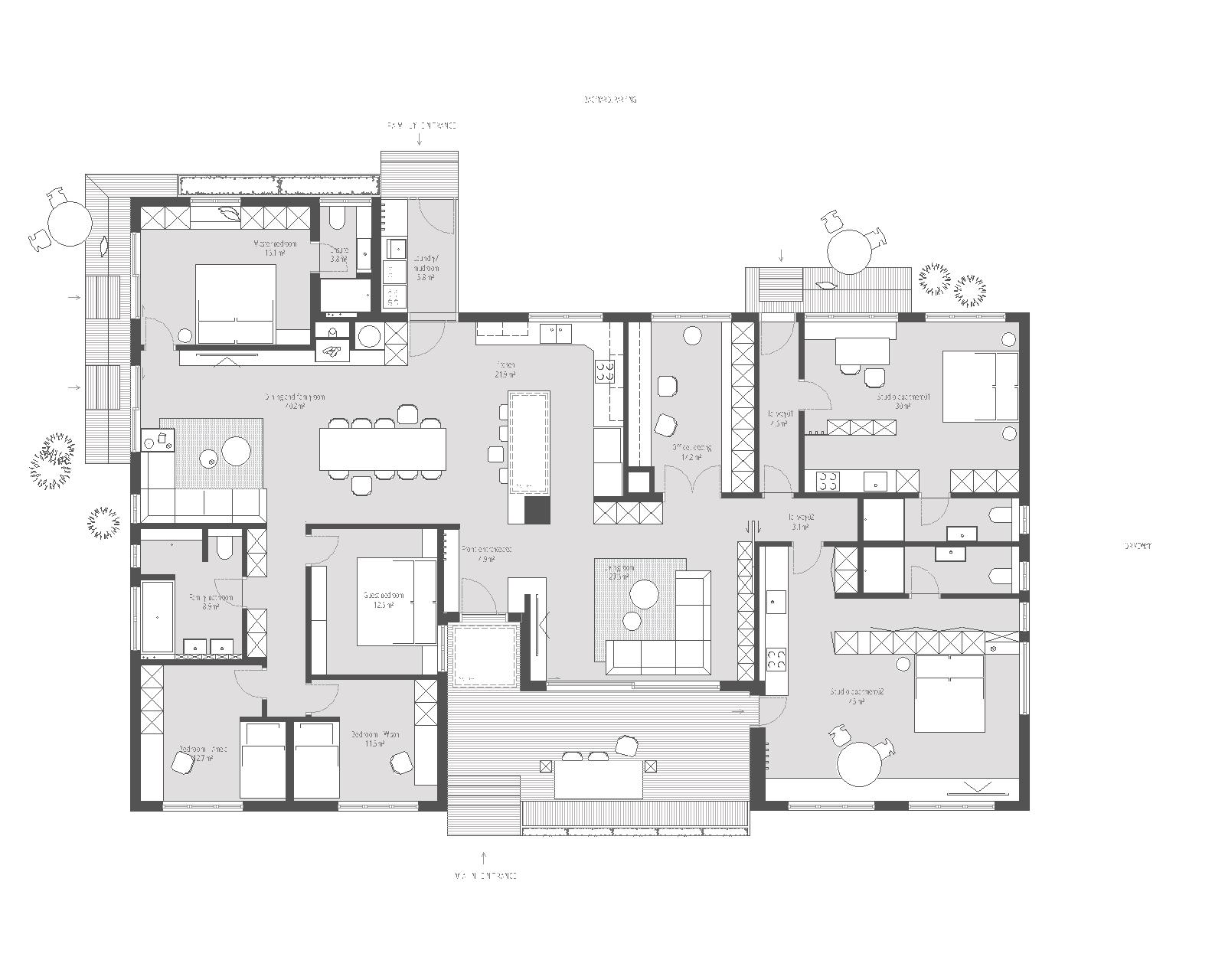
ABOUT THE PROJECT
Square footage: 270 m²
Type of object: Single-family house
Type of project: Complete renovation
Year of design: 2020/2021
A family of four and their grandmother moved into a new home that spans on 270 m². The layout of the rooms did not suit them best, the house as a whole had some untapped potential and above all – the family practically lived in only half of the house. In the other half of the house was a guest room and space for things that hadn’t yet left the moving boxes because it just wasn’t clear where their space might be.
With such large square footage, it is first necessary to set the basic concept of the layout of the premises. Because if you imagine how many possible layouts are already in a room of 10 m², how many possible combinations are there at 270 m2, where it is also possible to demolish or add some wall, move a door or add a new window.
When we start renovating a house, it takes three things – to take advantage of the architectural features and peculiarities of the house, to consider the inside-outside connection, and to set priorities – what we need, what we want, and which of these are most important to us.
The latter in particular – setting priorities, is perhaps the most difficult. It is a process and with the help of floor plans, it is easier to imagine what we gain/lose if we keep the architecture (almost) intact or we go “all-in”. It is through floor plans that we find it easier to make decisions – is an intervention worth what the new design offers us in terms of quality of living?
The renovation of this charming house will follow the selected variant of the floor plan shown below. The solution was not born over the night. It is the result of the process, decision-making, and following the main objectives for this renovation.
10 main objectives for this renovation were:
01 | To grant enjoyment with beautiful views.
02 | To use the back entrance as the main family entrance as the family parks cars behind the house.
03 | To make the family room brighter and more pleasant.
04 | To obtain a large dining room for family lunches.
05 | To keep the kitchen in the existing location and preserve the existing kitchen elements.
06 | Provide storage space for a larger food supply.
07 | To provide ensuite for the master bedroom.
08 | To provide separated space for creative activities and office.
09 | To create comfortable rooms/studio apartments for guests who come to visit for a long time (long-distance between cities), and at the same time, these rooms can also be rented out (separate entrance, own kitchen, bathroom).
10 | Give purpose to a large outdoor area in front of the main entrance.
I believe that with the renovation, the house will embrace its permanent and temporary occupants even warmer.
FLOOR PLAN | before and after


Ps: Are you wondering why the name of the project is “In Australia, the sun shines differently”?
Between Slovenia (Europe, this is where I live) and Australia, there are a few countries, and, well, an ocean… in short – half the Earth globe! But online, we live “just around the corner”.
I set out with great zeal to find floor plan solutions that would take advantage of beautiful views, light, etc. In my mind, I was already setting up service rooms to the North, living quarters to the South (classic thing to do) when I suddenly realized, that this home is on the other side of the Equator… I remember well saying out loud: “ Oh shit, there the sun shines differently !?”.
Yes, when the sun shines here, they bathe in the moonlight. But not only that! Our North is their South, and our South is their North… (roughly speaking) … That is to say, “the classics” should be turned upside down…
So yes, in Australia the sun shines differently. Or with us.
_____
Hello. new here?
I am Urška Masten Bohmec and I do those witchy things with interiors.
I help you change the way you live, travel, and feel inside the space.
You are welcome to contact me if you would like to take your interior design project to the next level.
