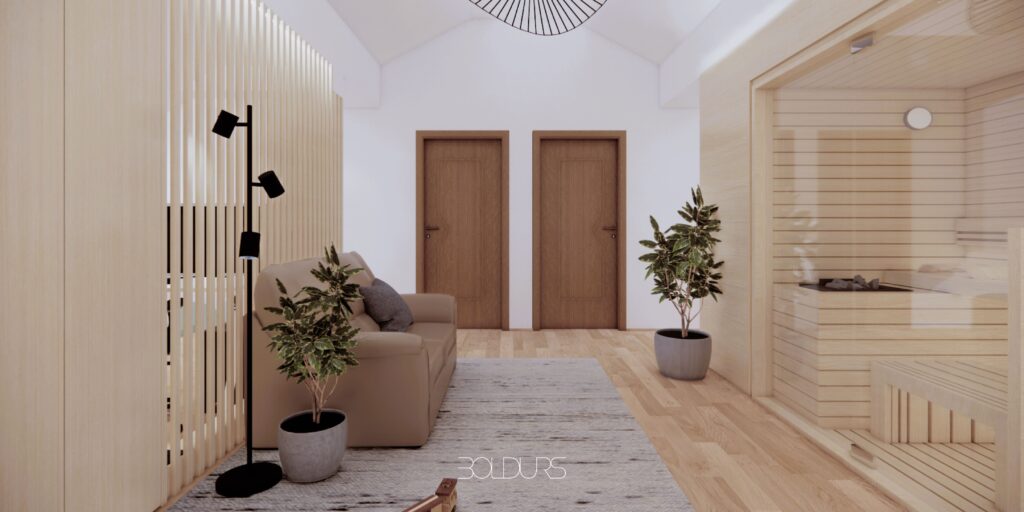
ABOUT THE PROJECT
Square footage: 50 m²
Type of object: Single-family house
Type of project: Furnishing
Year of design: 2022
Are you ready to transform your loft into a dynamic, multi-functional space that caters to all your family’s needs? This project does just that, turning a single space into a versatile haven for relaxation, productivity, and play.
In this exciting project, we were tasked with furnishing a loft space within a single-family house. The goal was to seamlessly integrate various functions into one cohesive area, optimizing every inch of the room for efficiency and comfort.
SAUNA OASIS
Picture stepping into a tranquil oasis within your home. We incorporated a luxurious wood sauna, not only as a place for relaxation but also as a central element that ties together the entire design. The warm wood tones of the sauna create a cozy ambiance that flows throughout the space.
UTILITY AREA
Practicality meets style in the utility section, where we installed a wall laundry rack system and ironing board, all neatly organized and out of sight.
HOME OFFICE CORNER
With remote work becoming increasingly prevalent, having a designated home office space is essential. We integrated separated computer desks, and added some storage solutions at the side for office supplies, ensuring a productive and comfortable workspace.
PLAYROOM AND READING NOOK
Our design ensures that there’s ample space for play, allowing children to explore and create while parents tackle chores or enjoy some well-deserved downtime. With strategic placement within the loft, parents can keep a watchful eye on their children from various vantage points, whether they’re working on computers, ironing, folding laundry, or unwinding in the sauna. It’s a harmonious blend of productivity and play, ensuring that every member of the family can thrive in this dynamic space.
GALLERY | 3D visualization
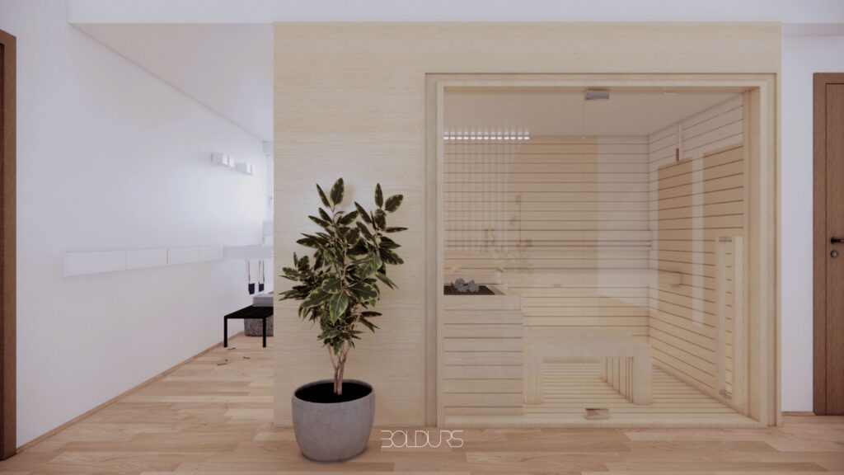
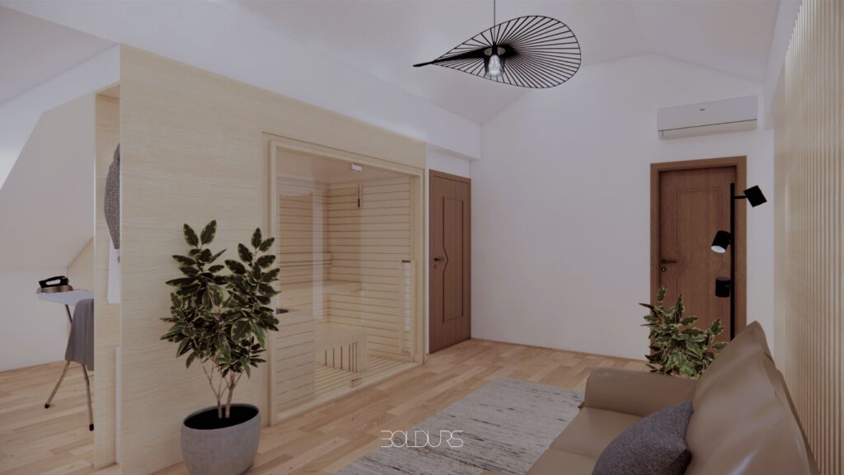
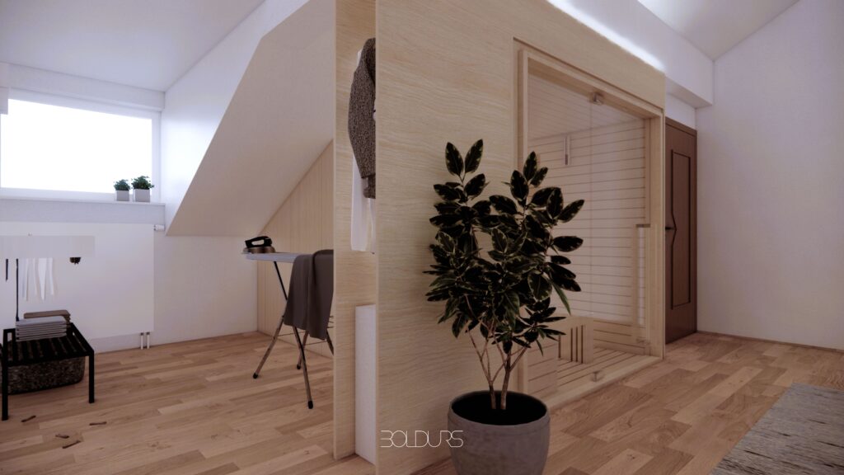
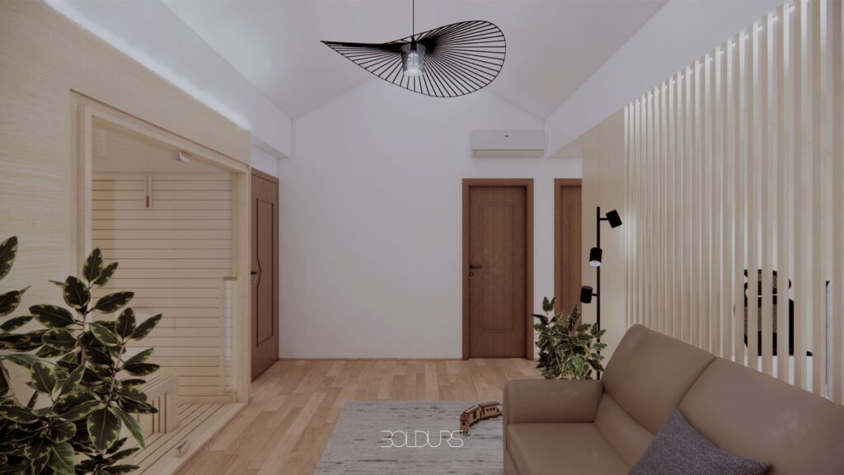
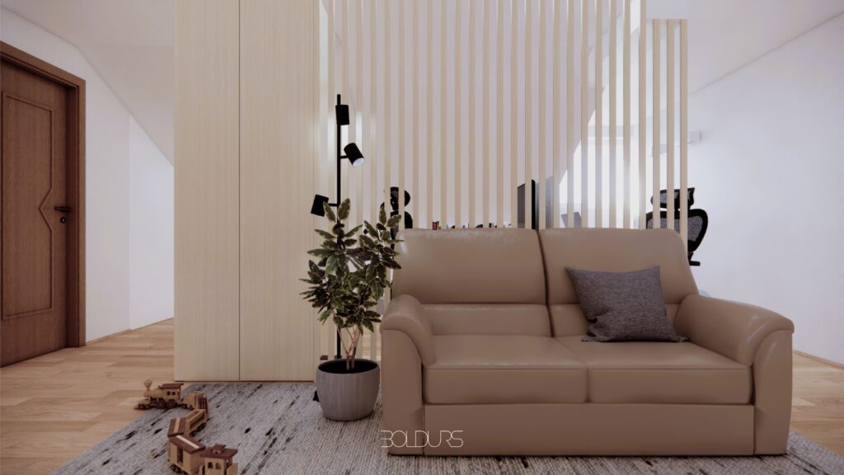
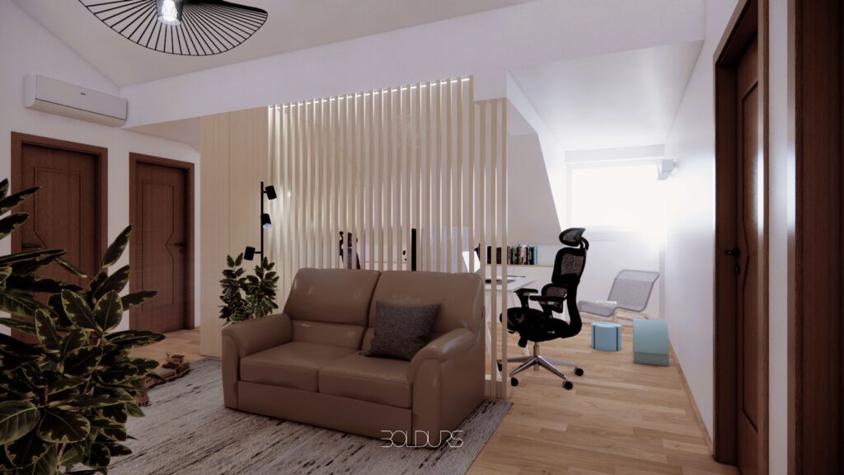
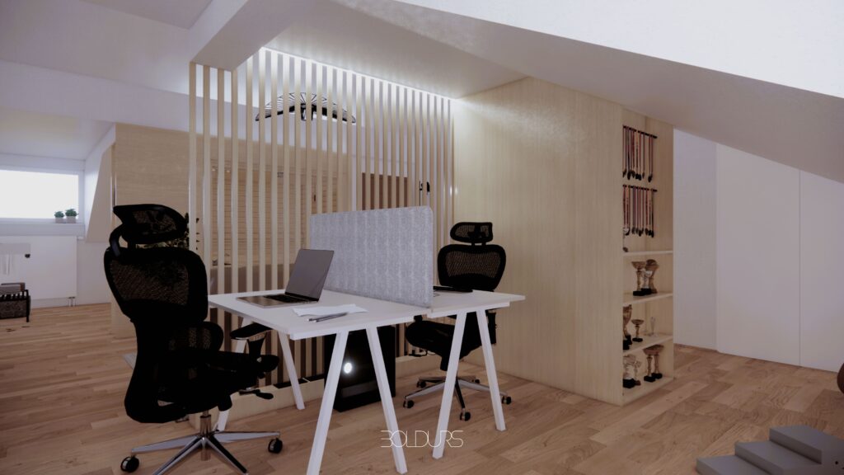
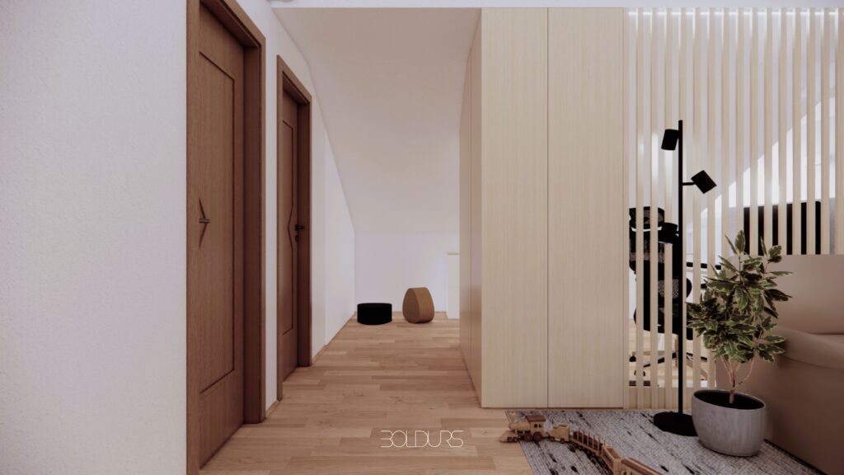
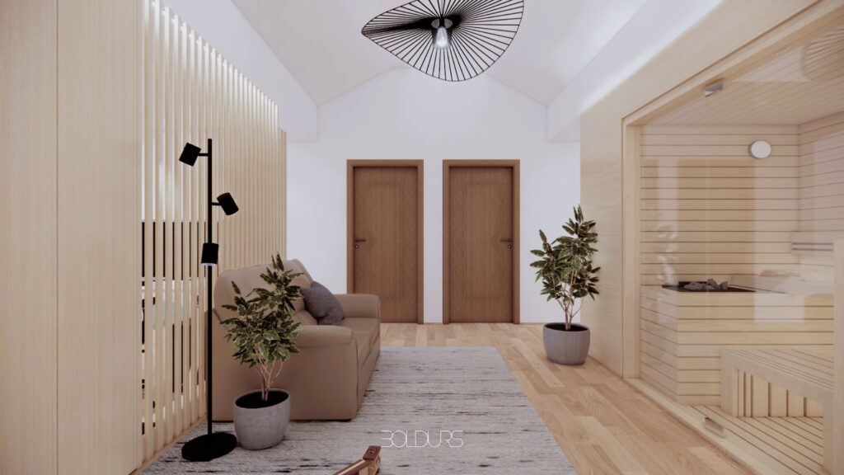
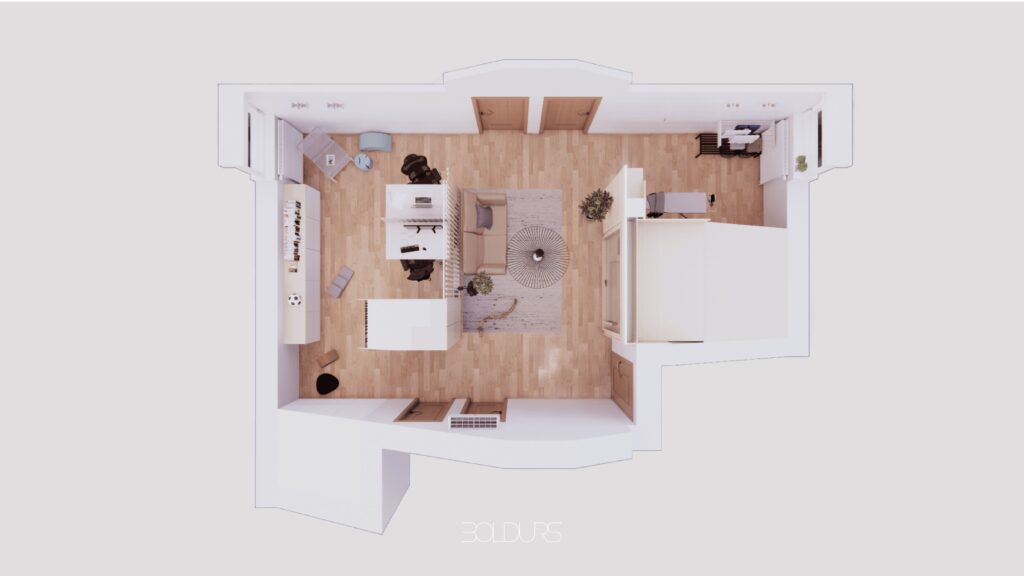
CONCLUSION
Transforming your loft into a multi-functional space doesn’t have to be daunting. With careful planning and thoughtful design, you can create a haven that caters to all your family’s needs, from relaxation to productivity and everything in between. Let us help you bring your vision to life and create a space that truly feels like home.
_____
Hello. new here?
I am Urška Masten Bohmec and I do those witchy things with interiors.
I help you change the way you live, travel, and feel inside the space.
You are welcome to contact me if you would like to take your interior design project to the next level.
