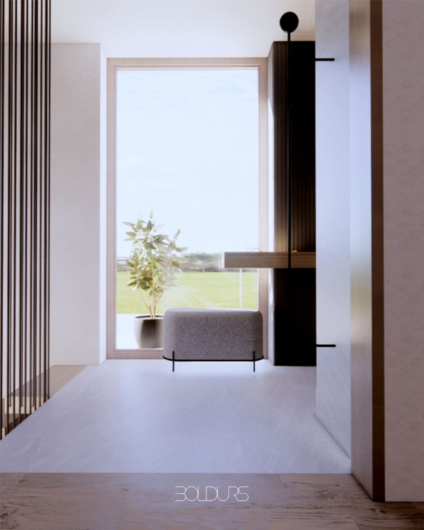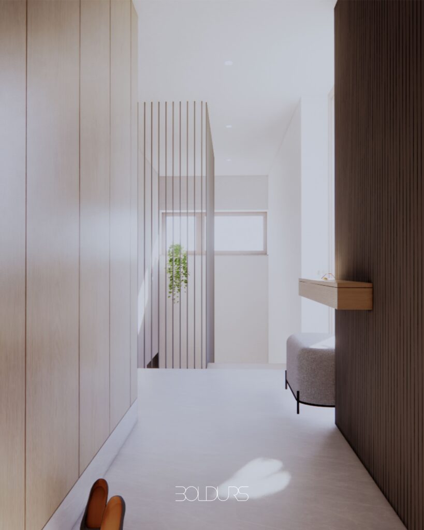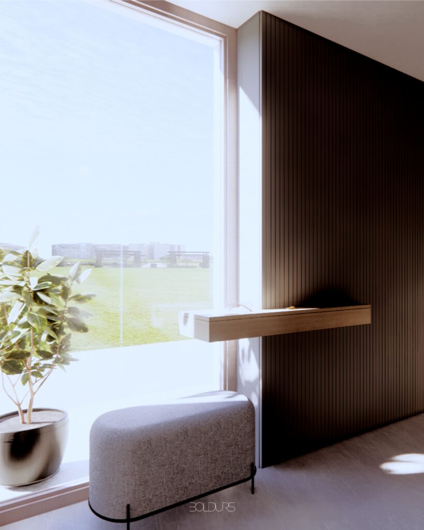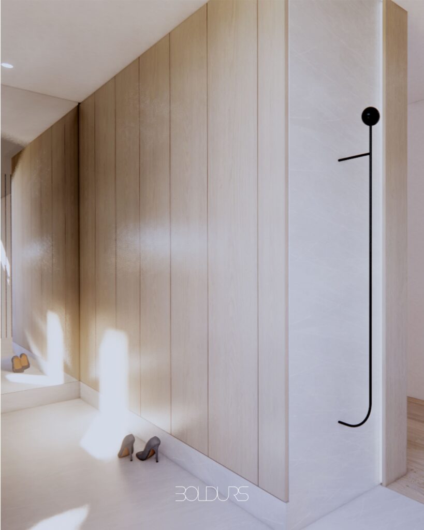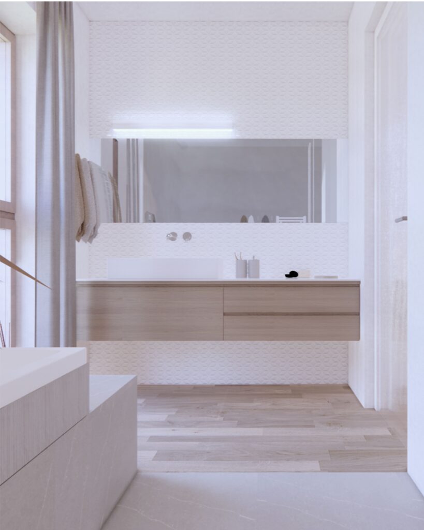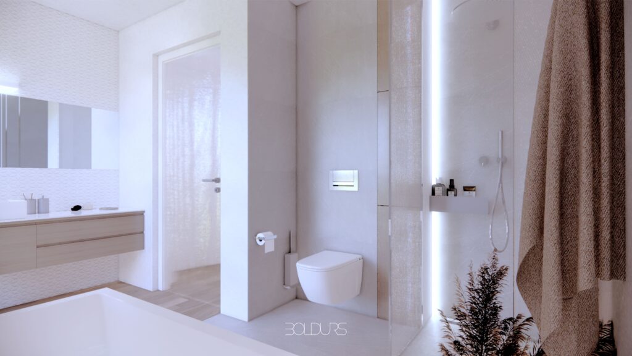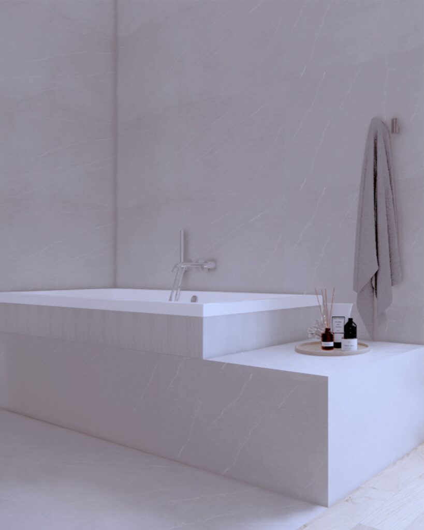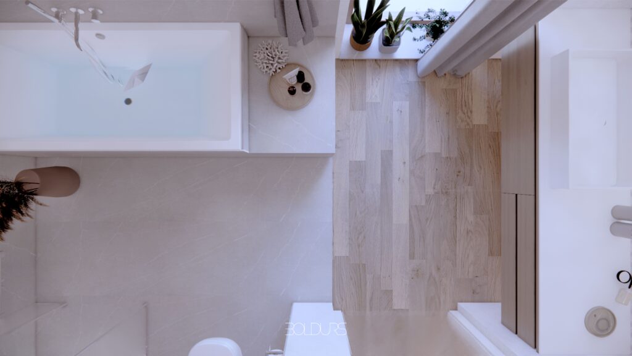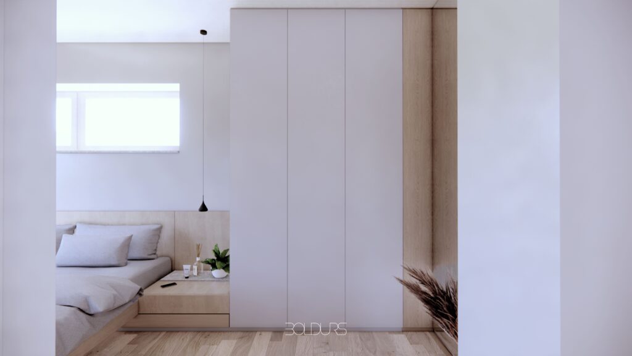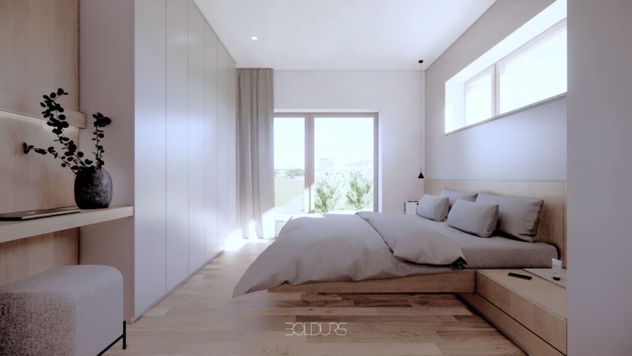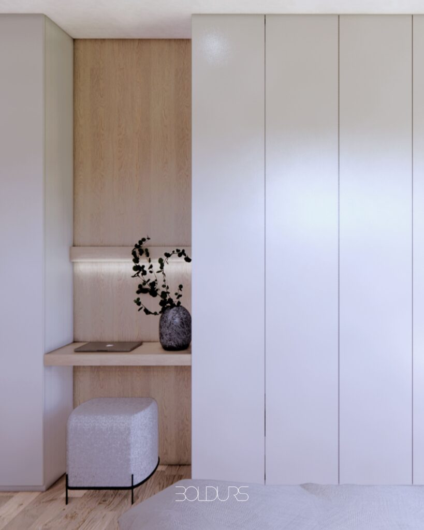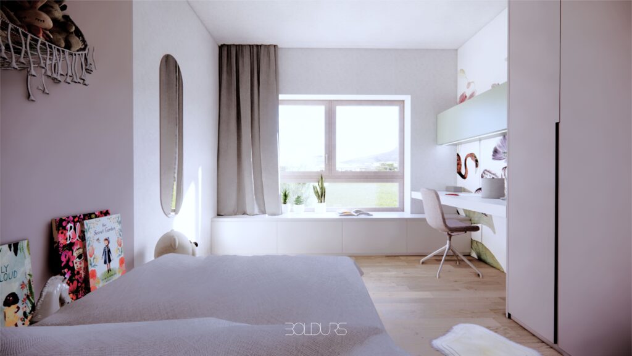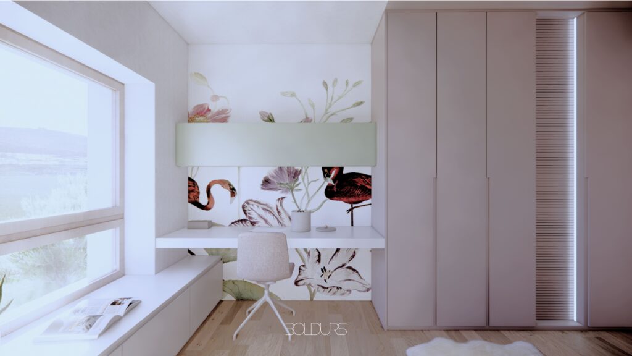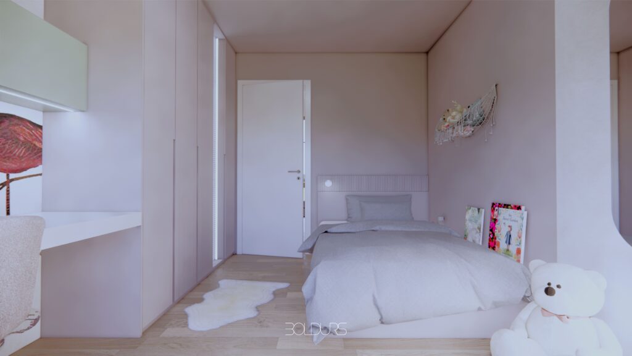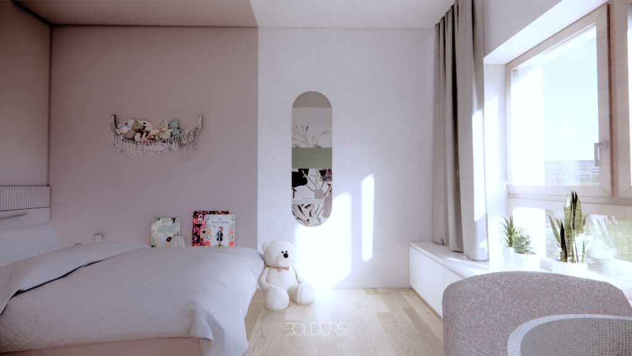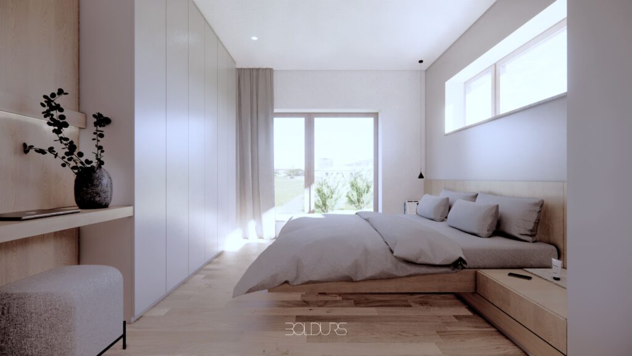
ABOUT THE PROJECT
Square footage: 87.2 m² from a total of 182.5 m²
Type of object: Single-family house
Type of project: New building
Year of design: 2022/23
The following is a visual representation of the upper floor of the single-family house discussed here. As mentioned, this floor features an entrance hall, a master bedroom, three children’s rooms, a master bathroom, and a children’s bathroom.
Although initially designed with functionality in mind, we felt compelled to reconsider and collaborate with the client to envision some modifications. Notably, we made significant changes to the layout of the fixtures in both the parental and children’s bathrooms. Additionally, we opted to forego the dressing room in the master bedroom. While walk-in wardrobes are undoubtedly attractive, this one seemed narrow. Therefore we decided on a classic arrangement of closets inside the bedroom, and even increased the storage capacity.
GALLERY | 3D visualization
_____
Hello. new here?
I am Urška Masten Bohmec and I do those witchy things with interiors.
I help you change the way you live, travel, and feel inside the space.
You are welcome to contact me if you would like to take your interior design project to the next level.

