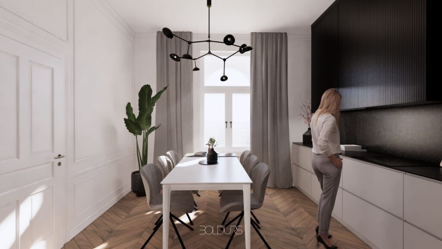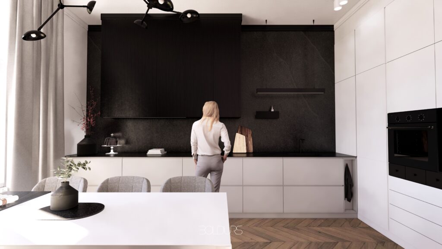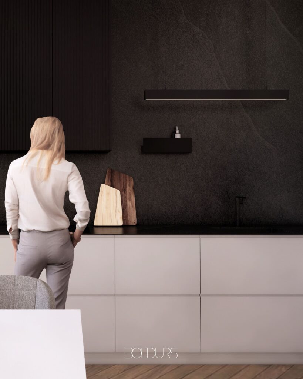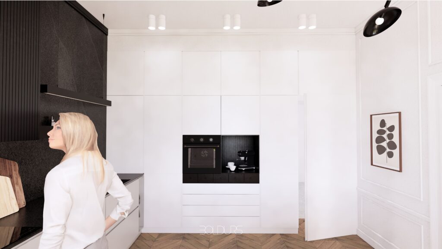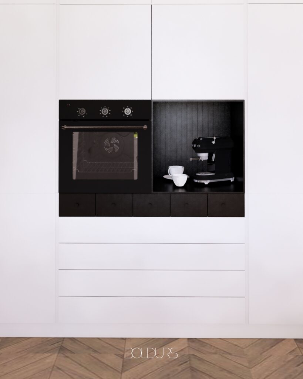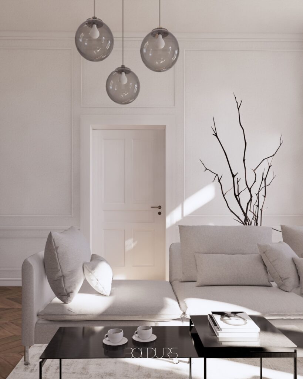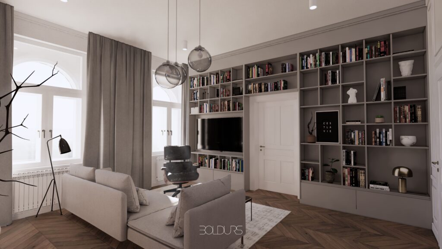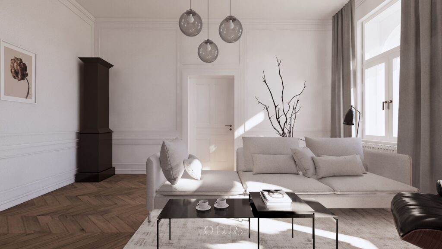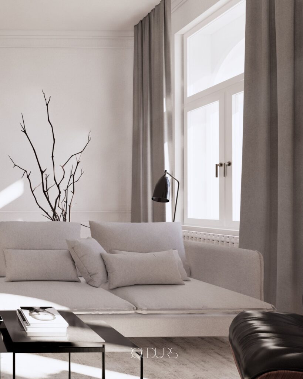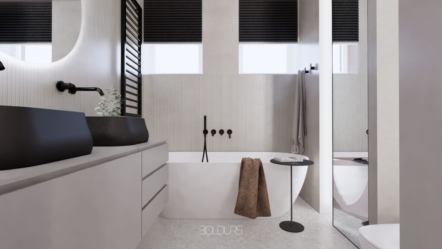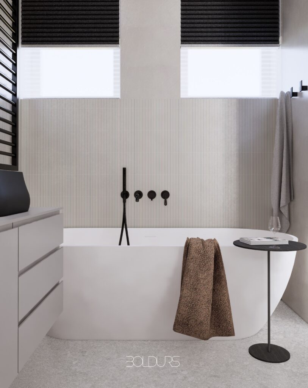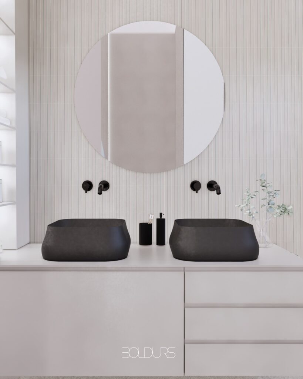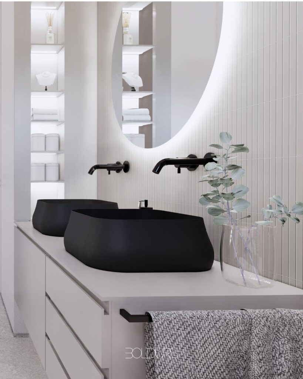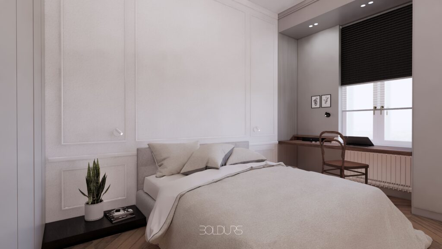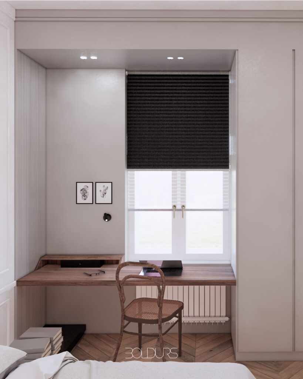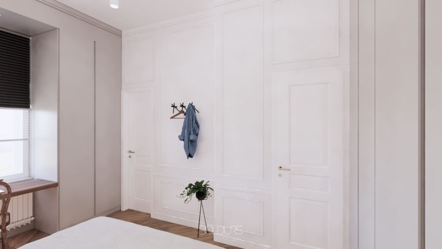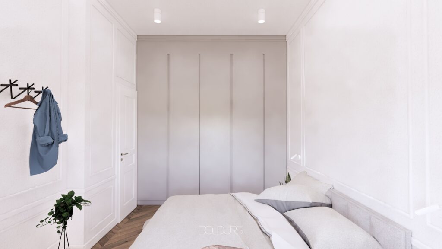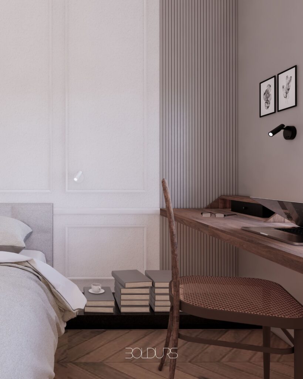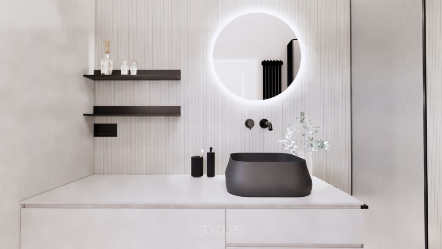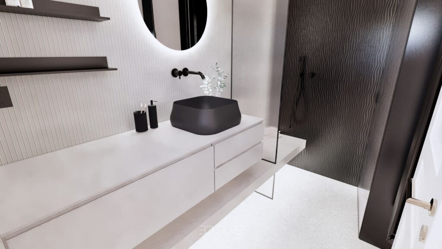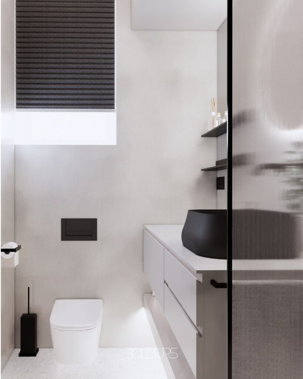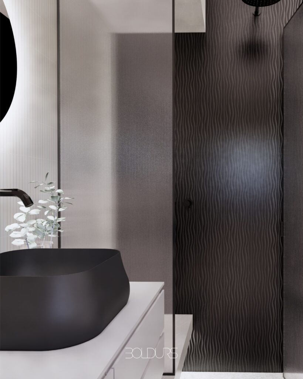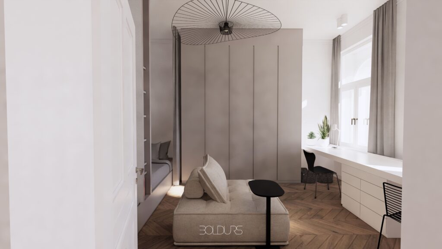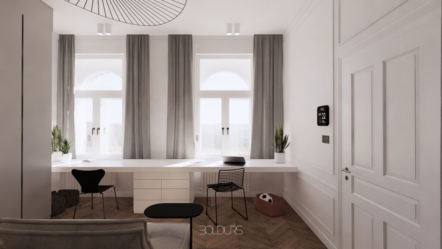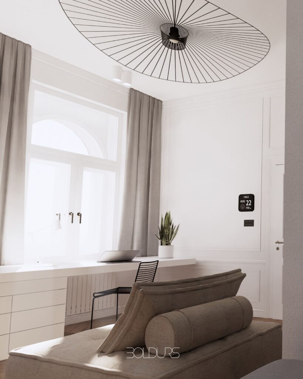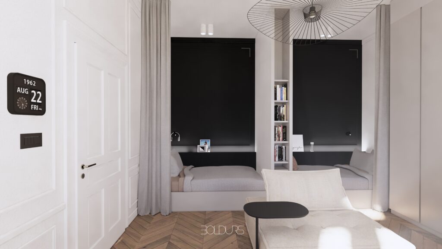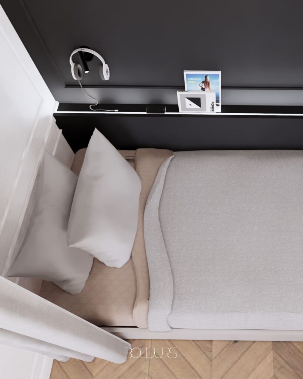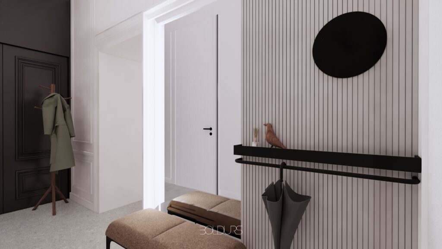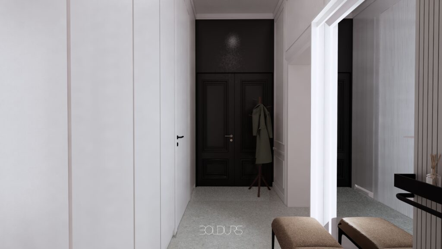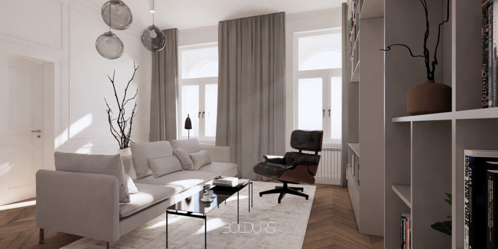
ABOUT THE PROJECT
Square footage: 98.5 m²
Type of object: Apartment in the old city center
Type of project: Complete renovation
Year of design: 2021/2022
This time, we’re showcasing an apartment renovation project in Zagreb’s charming old town center. This nearly 100 m2 space boasts timeless elegance with its high ceilings, tall windows, and a layout that beautifully combines the classic with the contemporary.
TRADITIONAL ROOM SEPARATION
One of the most captivating aspects of this renovation is how it honors the apartment’s heritage while infusing it with modern comforts. In a departure from the current trend of open-plan living, we chose to maintain the traditional separation between the kitchen/dining area and the living room, adding a touch of old-school sophistication to the space.
FLOORPLAN HIGHLIGHTS
Upon entering, guests are greeted by an entrance area that lacks natural light, so we used light colors and materials. The front door stands out with its old-town design in black. On the left side, two doors invite exploration – the first leads directly into the bright and spacious living room, while the second, hidden behind sliding doors, reveals the modern kitchen and dining room.
To the right of the entrance lies a shared bathroom, thoughtfully designed with a freestanding tub as a centerpiece, two countertop washbasins, ample storage, and discreetly tucked away washer and dryer facilities.
Straight ahead, the luxurious bedroom awaits, complete with a sumptuous bed, sleek wardrobes, and a cozy work corner bathed in natural light from the window. A door from the bedroom opens into the master bathroom, featuring a chic sink, toilet, and a stylish walk-in shower, offering a perfect blend of comfort and functionality.
At the end of the entrance hall, a luxurious bedroom awaits with a comfortable bed, wardrobes, and a comfortable work corner illuminated by natural light through the window. The door from the bedroom opens to the master bathroom, which is small but offers everything you need.
From the living room, a door leads to yet another space – a teenager’s room designed for a boy and a girl. Separated by a privacy wall and individual curtains, each bed provides a cozy sanctuary for sleep and relaxation. The room is equipped with spacious desks, while a central lounging area invites joyful moments of socializing with friends.
FLOOR PLAN | before and after
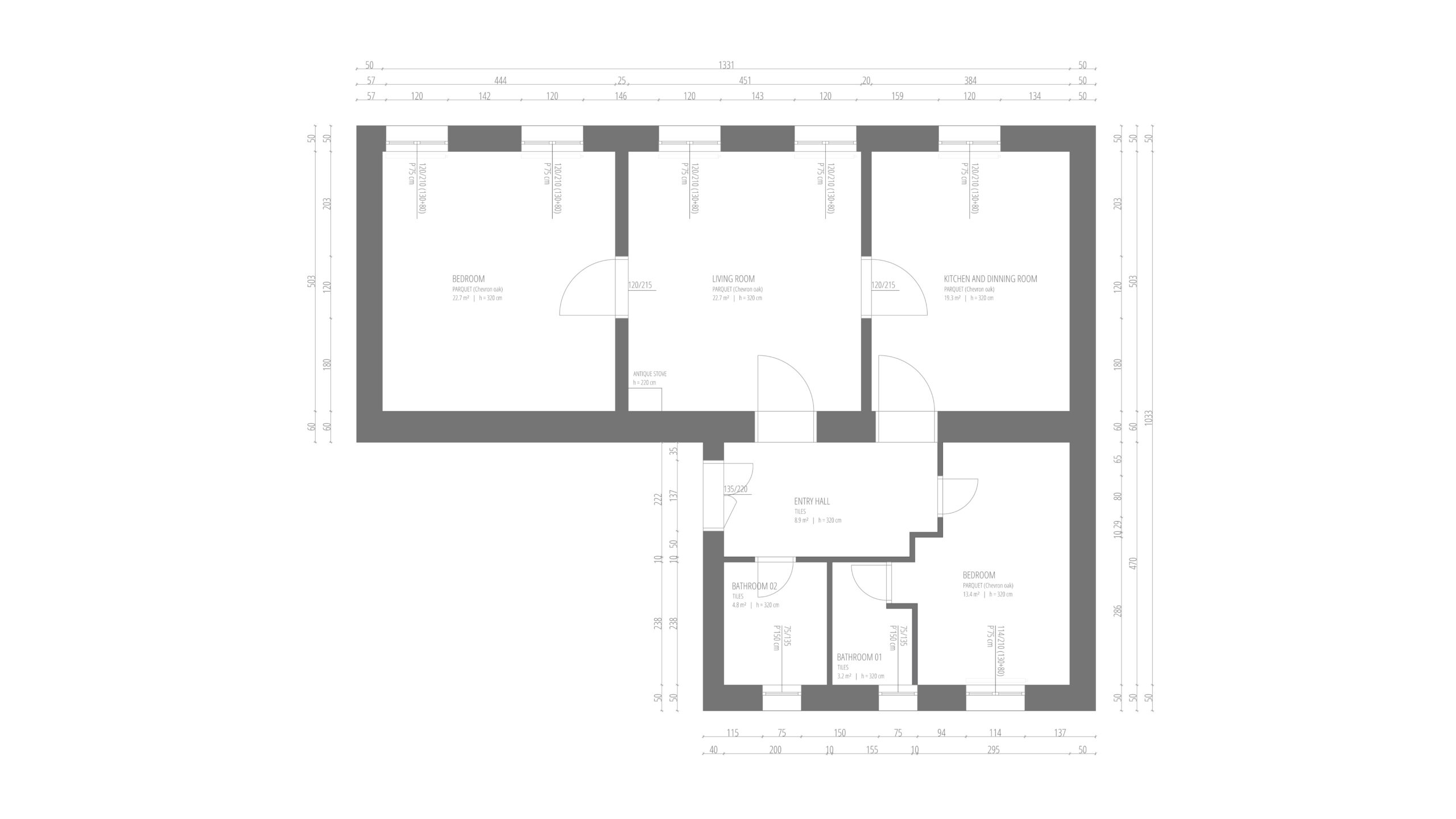
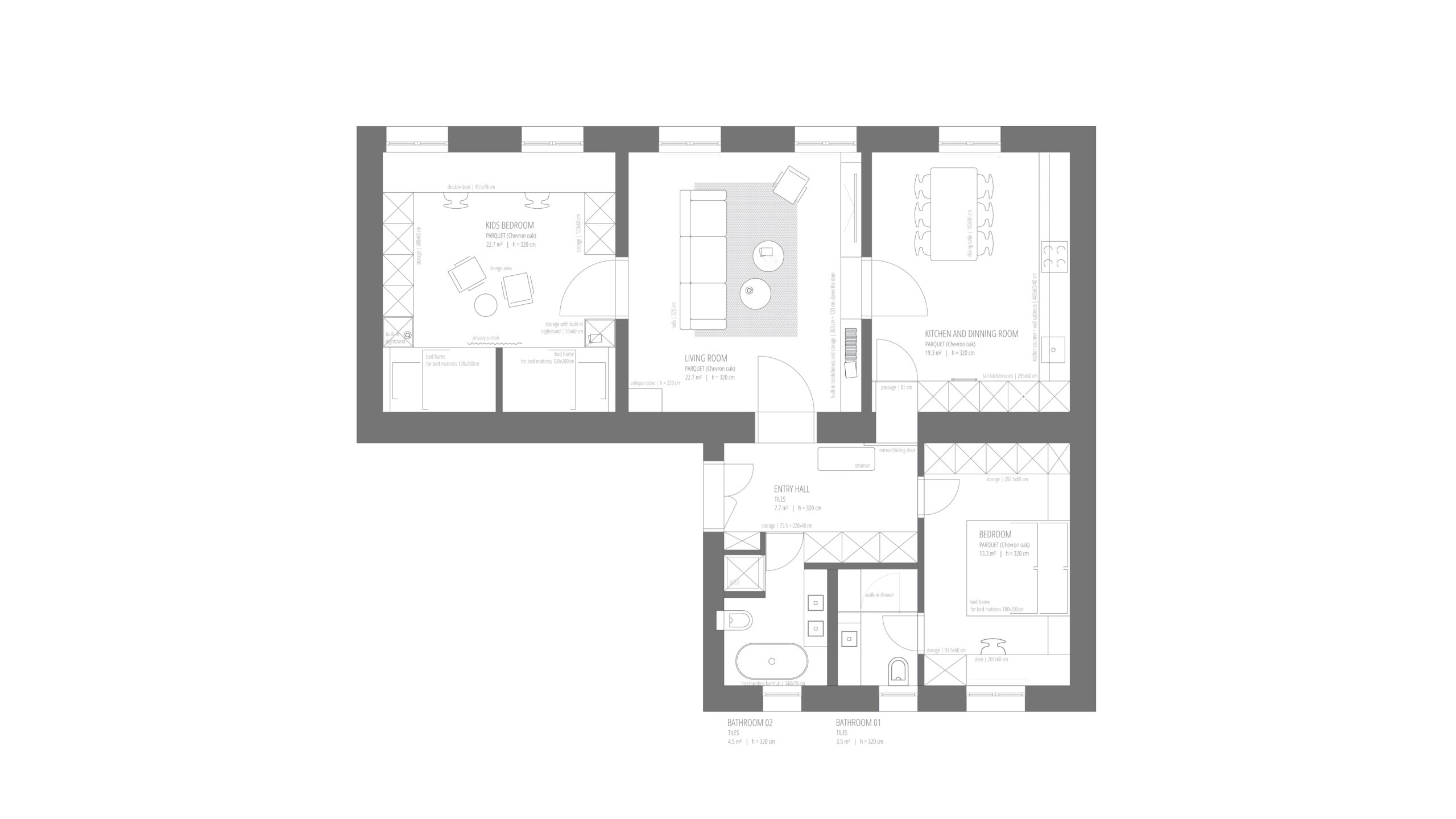
GALLERY | 3D visualization
In conclusion, this apartment renovation project in the old town center beautifully marries classic architectural elements with contemporary design elements, creating a harmonious space that exudes warmth, elegance, and functionality. Stay tuned!
_____
Hello. new here?
I am Urška Masten Bohmec and I do those witchy things with interiors.
I help you change the way you live, travel, and feel inside the space.
You are welcome to contact me if you would like to take your interior design project to the next level.

